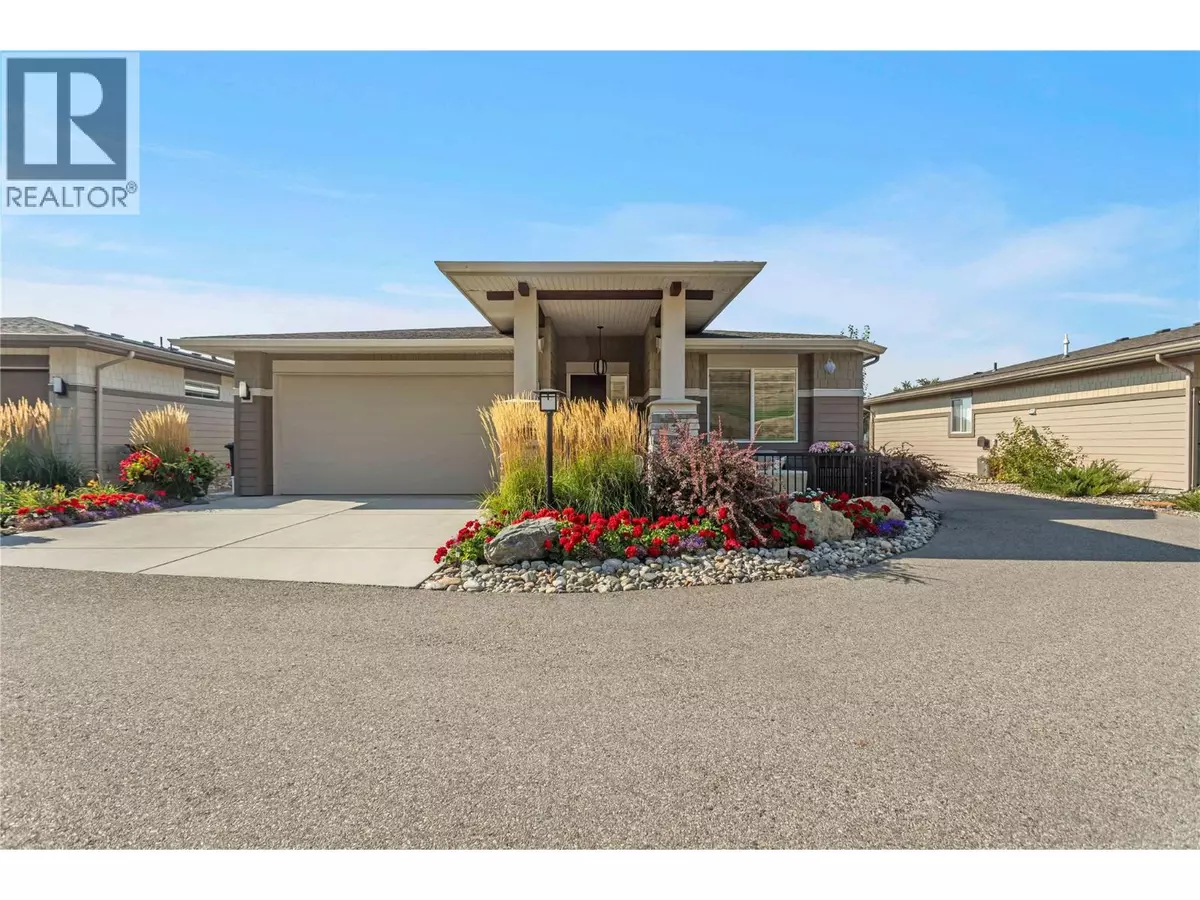
3 Beds
2 Baths
1,549 SqFt
3 Beds
2 Baths
1,549 SqFt
Key Details
Property Type Single Family Home
Sub Type Leasehold
Listing Status Active
Purchase Type For Sale
Square Footage 1,549 sqft
Price per Sqft $406
Subdivision Rutland North
MLS® Listing ID 10363691
Style Ranch
Bedrooms 3
Condo Fees $60/mo
Year Built 2017
Lot Size 5,227 Sqft
Acres 0.12
Property Sub-Type Leasehold
Source Association of Interior REALTORS®
Property Description
Location
Province BC
Zoning Unknown
Rooms
Kitchen 1.0
Extra Room 1 Main level 13'3'' x 10'7'' Bedroom
Extra Room 2 Main level 23' x 6' Other
Extra Room 3 Main level 13'3'' x 9'9'' Kitchen
Extra Room 4 Main level 12'6'' x 10' Dining room
Extra Room 5 Main level 14' x 21' Living room
Extra Room 6 Main level 11'7'' x 27' Other
Interior
Heating Forced air
Cooling Central air conditioning
Flooring Hardwood, Tile
Fireplaces Number 1
Fireplaces Type Insert
Exterior
Parking Features Yes
Garage Spaces 2.0
Garage Description 2
Community Features Family Oriented, Pet Restrictions, Pets Allowed With Restrictions
View Y/N Yes
View Mountain view, Valley view, View of water, View (panoramic)
Roof Type Unknown
Total Parking Spaces 4
Private Pool No
Building
Lot Description Landscaped, Underground sprinkler
Story 1
Sewer Municipal sewage system
Architectural Style Ranch
Others
Ownership Leasehold
Virtual Tour https://my.matterport.com/show/?m=sj2tDwCVRpr

"My job is to find and attract mastery-based agents to the office, protect the culture, and make sure everyone is happy! "







