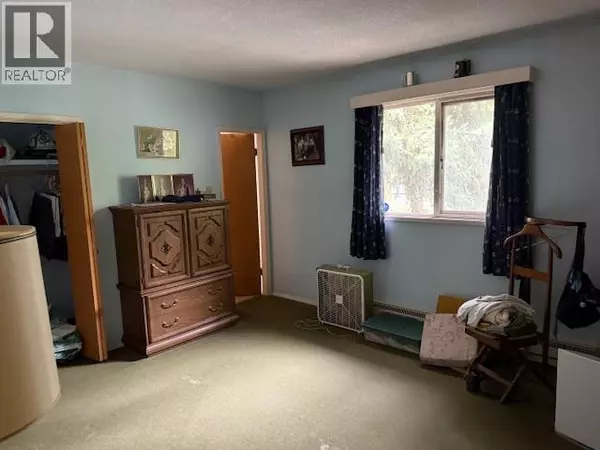
5 Beds
2 Baths
1,845 SqFt
5 Beds
2 Baths
1,845 SqFt
Key Details
Property Type Single Family Home
Sub Type Freehold
Listing Status Active
Purchase Type For Sale
Square Footage 1,845 sqft
Price per Sqft $243
MLS® Listing ID R3053420
Bedrooms 5
Year Built 1963
Lot Size 8,712 Sqft
Acres 8712.0
Property Sub-Type Freehold
Source BC Northern Real Estate Board
Property Description
Location
Province BC
Rooms
Kitchen 1.0
Extra Room 1 Basement 22 ft X 34 ft Recreational, Games room
Extra Room 2 Basement 14 ft , 1 in X 19 ft Storage
Extra Room 3 Main level 15 ft X 19 ft Living room
Extra Room 4 Main level 11 ft X 11 ft , 4 in Dining room
Extra Room 5 Main level 8 ft , 5 in X 14 ft , 1 in Kitchen
Extra Room 6 Main level 11 ft , 5 in X 14 ft Bedroom 2
Interior
Heating Baseboard heaters, Forced air,
Fireplaces Number 1
Exterior
Parking Features Yes
View Y/N Yes
View City view
Roof Type Conventional
Private Pool No
Building
Story 1
Others
Ownership Freehold

"My job is to find and attract mastery-based agents to the office, protect the culture, and make sure everyone is happy! "







