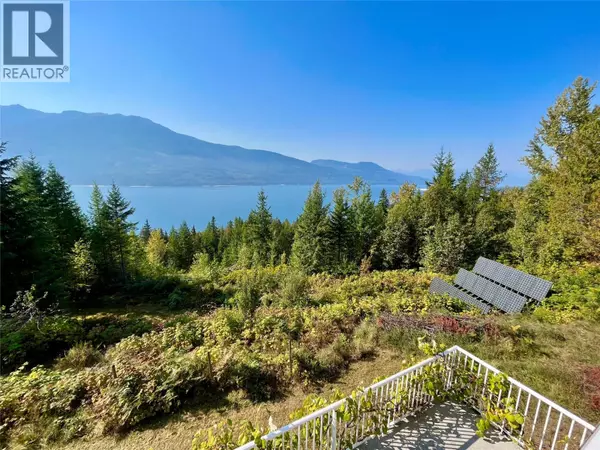
3 Beds
2 Baths
1,426 SqFt
3 Beds
2 Baths
1,426 SqFt
Key Details
Property Type Single Family Home
Sub Type Freehold
Listing Status Active
Purchase Type For Sale
Square Footage 1,426 sqft
Price per Sqft $560
Subdivision Nakusp Rural
MLS® Listing ID 10364424
Bedrooms 3
Year Built 1998
Lot Size 6.530 Acres
Acres 6.53
Property Sub-Type Freehold
Source Association of Interior REALTORS®
Property Description
Location
Province BC
Zoning Unknown
Rooms
Kitchen 1.0
Extra Room 1 Second level 10'1'' x 11'6'' Bedroom
Extra Room 2 Second level Measurements not available Full bathroom
Extra Room 3 Second level 19'8'' x 12'8'' Primary Bedroom
Extra Room 4 Main level 6'8'' x 5'8'' Foyer
Extra Room 5 Main level Measurements not available Full bathroom
Extra Room 6 Main level 10'1'' x 9'2'' Bedroom
Interior
Heating , Stove, See remarks
Fireplaces Number 1
Fireplaces Type Conventional
Exterior
Parking Features Yes
Garage Spaces 2.0
Garage Description 2
Community Features Rural Setting
View Y/N Yes
View Lake view, Mountain view
Total Parking Spaces 2
Private Pool Yes
Building
Lot Description Wooded area
Story 2
Sewer Septic tank
Others
Ownership Freehold

"My job is to find and attract mastery-based agents to the office, protect the culture, and make sure everyone is happy! "







