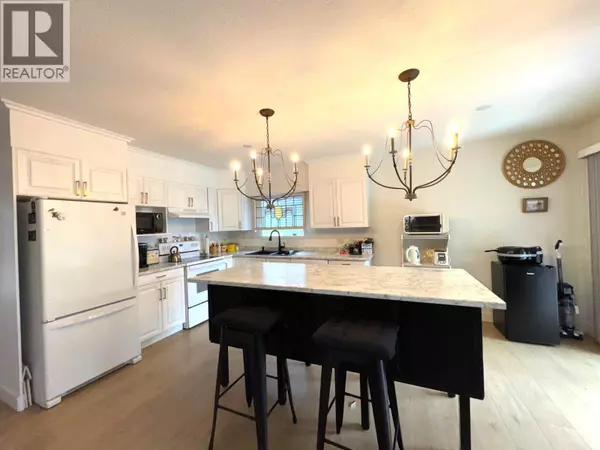
2 Beds
2 Baths
1,493 SqFt
2 Beds
2 Baths
1,493 SqFt
Key Details
Property Type Single Family Home
Sub Type Leasehold/Leased Land
Listing Status Active
Purchase Type For Sale
Square Footage 1,493 sqft
Price per Sqft $398
Subdivision Westbank Centre
MLS® Listing ID 10364356
Style Ranch
Bedrooms 2
Condo Fees $420/mo
Year Built 1996
Property Sub-Type Leasehold/Leased Land
Source Association of Interior REALTORS®
Property Description
Location
Province BC
Zoning Unknown
Rooms
Kitchen 1.0
Extra Room 1 Main level 8'10'' x 6' Laundry room
Extra Room 2 Main level 9'2'' x 4'10'' 3pc Bathroom
Extra Room 3 Main level 13'2'' x 10'8'' Bedroom
Extra Room 4 Main level 9'4'' x 5'10'' 3pc Ensuite bath
Extra Room 5 Main level 13' x 12' Primary Bedroom
Extra Room 6 Main level 12'9'' x 13'1'' Family room
Interior
Heating Forced air
Cooling Central air conditioning
Fireplaces Number 1
Fireplaces Type Unknown
Exterior
Parking Features Yes
Garage Spaces 2.0
Garage Description 2
Community Features Seniors Oriented
View Y/N No
Roof Type Unknown
Total Parking Spaces 2
Private Pool No
Building
Lot Description Underground sprinkler
Story 1
Sewer Municipal sewage system
Architectural Style Ranch
Others
Ownership Leasehold/Leased Land

"My job is to find and attract mastery-based agents to the office, protect the culture, and make sure everyone is happy! "







