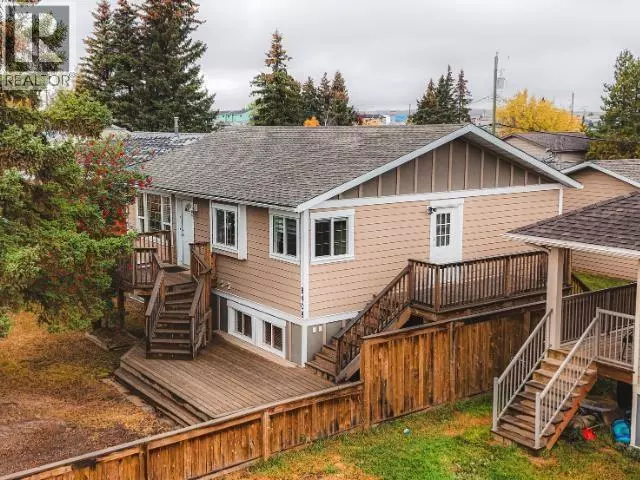
5 Beds
2 Baths
2,030 SqFt
5 Beds
2 Baths
2,030 SqFt
Open House
Sat Oct 04, 1:00pm - 3:00pm
Key Details
Property Type Single Family Home
Sub Type Freehold
Listing Status Active
Purchase Type For Sale
Square Footage 2,030 sqft
Price per Sqft $196
MLS® Listing ID R3053724
Bedrooms 5
Year Built 1961
Lot Size 7,500 Sqft
Acres 7500.0
Property Sub-Type Freehold
Source BC Northern Real Estate Board
Property Description
Location
Province BC
Rooms
Kitchen 1.0
Extra Room 1 Basement 9 ft X 12 ft , 8 in Bedroom 5
Extra Room 2 Basement 13 ft , 2 in X 14 ft , 6 in Bedroom 6
Extra Room 3 Basement 18 ft , 1 in X 6 ft , 1 in Laundry room
Extra Room 4 Basement 12 ft , 6 in X 15 ft Living room
Extra Room 5 Main level 17 ft , 1 in X 13 ft Living room
Extra Room 6 Main level 15 ft , 6 in X 13 ft , 2 in Kitchen
Interior
Heating Forced air,
Exterior
Parking Features Yes
View Y/N No
Roof Type Conventional
Private Pool No
Building
Story 2
Others
Ownership Freehold

"My job is to find and attract mastery-based agents to the office, protect the culture, and make sure everyone is happy! "







