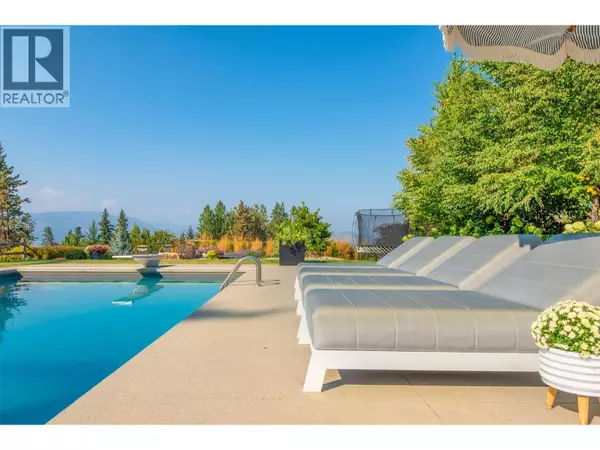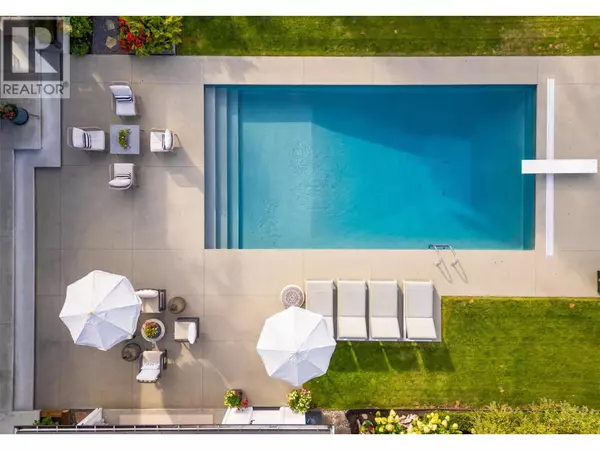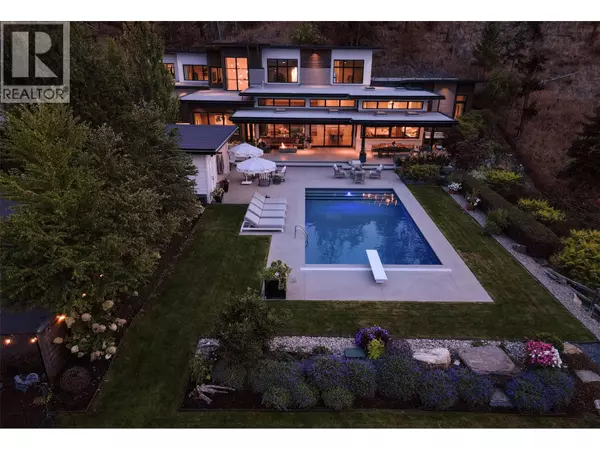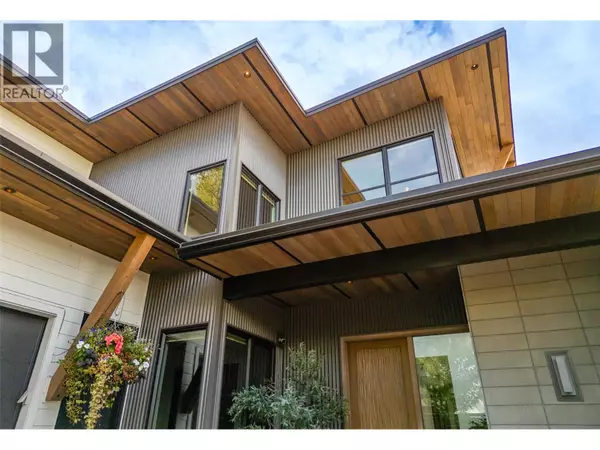
5 Beds
4 Baths
4,624 SqFt
5 Beds
4 Baths
4,624 SqFt
Key Details
Property Type Single Family Home
Sub Type Freehold
Listing Status Active
Purchase Type For Sale
Square Footage 4,624 sqft
Price per Sqft $820
Subdivision Lower Mission
MLS® Listing ID 10363332
Style Ranch
Bedrooms 5
Year Built 2017
Lot Size 0.770 Acres
Acres 0.77
Property Sub-Type Freehold
Source Association of Interior REALTORS®
Property Description
Location
Province BC
Rooms
Kitchen 1.0
Extra Room 1 Second level 8'2'' x 12' Other
Extra Room 2 Second level 19'11'' x 17'11'' Family room
Extra Room 3 Second level 15'1'' x 12' Bedroom
Extra Room 4 Second level 16'3'' x 11'10'' Bedroom
Extra Room 5 Second level 12'1'' x 13'5'' Bedroom
Extra Room 6 Second level 8'7'' x 7'3'' 4pc Ensuite bath
Interior
Heating Forced air
Cooling Central air conditioning
Flooring Hardwood, Tile
Fireplaces Number 1
Fireplaces Type Unknown
Exterior
Parking Features Yes
Garage Spaces 2.0
Garage Description 2
Fence Fence
Community Features Family Oriented
View Y/N Yes
View Unknown, City view, Lake view, Mountain view, Valley view, View of water
Total Parking Spaces 8
Private Pool Yes
Building
Lot Description Landscaped, Underground sprinkler
Story 2
Sewer Municipal sewage system
Architectural Style Ranch
Others
Ownership Freehold
Virtual Tour https://youtube.com/shorts/mOZ18O--LU4

"My job is to find and attract mastery-based agents to the office, protect the culture, and make sure everyone is happy! "







