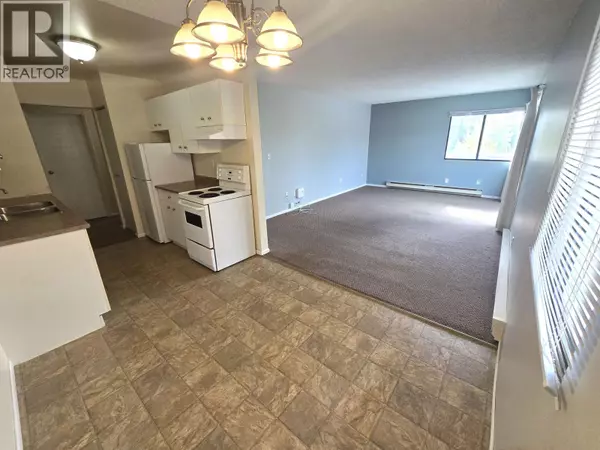
2 Beds
1 Bath
875 SqFt
2 Beds
1 Bath
875 SqFt
Key Details
Property Type Single Family Home
Sub Type Strata
Listing Status Active
Purchase Type For Sale
Square Footage 875 sqft
Price per Sqft $262
MLS® Listing ID R3054200
Bedrooms 2
Year Built 1973
Property Sub-Type Strata
Source BC Northern Real Estate Board
Property Description
Location
Province BC
Rooms
Kitchen 1.0
Extra Room 1 Main level 7 ft , 6 in X 7 ft Kitchen
Extra Room 2 Main level 18 ft X 12 ft , 3 in Living room
Extra Room 3 Main level 8 ft , 6 in X 7 ft , 7 in Dining room
Extra Room 4 Main level 14 ft , 3 in X 10 ft , 6 in Primary Bedroom
Extra Room 5 Main level 14 ft , 4 in X 9 ft Bedroom 2
Extra Room 6 Main level 11 ft , 3 in X 5 ft Other
Interior
Heating Baseboard heaters,
Exterior
Parking Features No
View Y/N Yes
View Mountain view
Roof Type Conventional
Private Pool No
Building
Story 3
Others
Ownership Strata

"My job is to find and attract mastery-based agents to the office, protect the culture, and make sure everyone is happy! "







