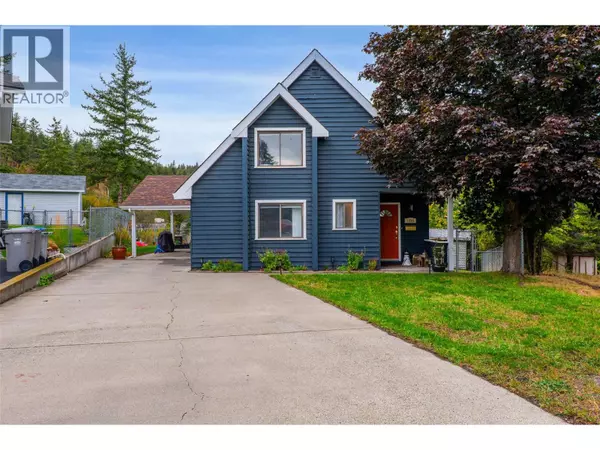
3 Beds
1 Bath
1,292 SqFt
3 Beds
1 Bath
1,292 SqFt
Key Details
Property Type Single Family Home
Sub Type Freehold
Listing Status Active
Purchase Type For Sale
Square Footage 1,292 sqft
Price per Sqft $496
Subdivision Aberdeen
MLS® Listing ID 10364735
Style Other
Bedrooms 3
Year Built 1982
Lot Size 7,840 Sqft
Acres 0.18
Property Sub-Type Freehold
Source Association of Interior REALTORS®
Property Description
Location
Province BC
Zoning Unknown
Rooms
Kitchen 1.0
Extra Room 1 Second level 14'8'' x 10'4'' Bedroom
Extra Room 2 Second level 16'8'' x 12'8'' Primary Bedroom
Extra Room 3 Main level 14'7'' x 10'1'' Bedroom
Extra Room 4 Main level 8'2'' x 16'0'' Kitchen
Extra Room 5 Main level 6'3'' x 12'4'' Dining room
Extra Room 6 Main level 11'7'' x 12'4'' Living room
Interior
Heating Forced air, See remarks
Cooling Central air conditioning
Flooring Laminate
Exterior
Parking Features Yes
Fence Fence
View Y/N No
Roof Type Unknown
Total Parking Spaces 1
Private Pool No
Building
Lot Description Landscaped, Underground sprinkler
Story 2
Sewer Municipal sewage system
Architectural Style Other
Others
Ownership Freehold
Virtual Tour https://my.matterport.com/show/?m=hqWzA8b9UsY

"My job is to find and attract mastery-based agents to the office, protect the culture, and make sure everyone is happy! "







