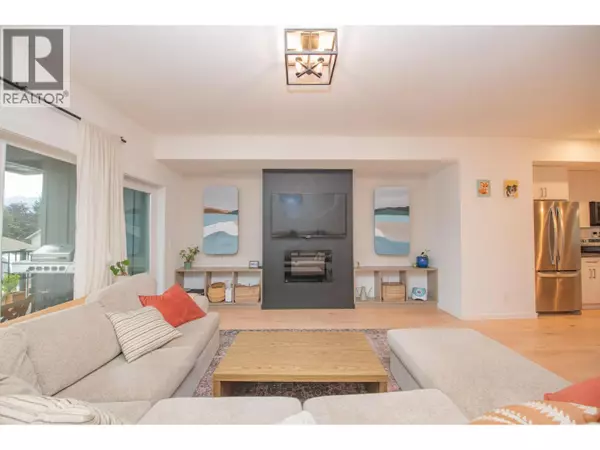
3 Beds
3 Baths
1,851 SqFt
3 Beds
3 Baths
1,851 SqFt
Key Details
Property Type Townhouse
Sub Type Townhouse
Listing Status Active
Purchase Type For Sale
Square Footage 1,851 sqft
Price per Sqft $291
Subdivision Lumby Valley
MLS® Listing ID 10364492
Bedrooms 3
Half Baths 1
Condo Fees $156/mo
Year Built 2019
Property Sub-Type Townhouse
Source Association of Interior REALTORS®
Property Description
Location
Province BC
Zoning Unknown
Rooms
Kitchen 1.0
Extra Room 1 Second level 7'6'' x 8'8'' 3pc Bathroom
Extra Room 2 Second level 9'5'' x 12'4'' Bedroom
Extra Room 3 Second level 10'4'' x 12'4'' Bedroom
Extra Room 4 Second level 9'0'' x 8'4'' 4pc Ensuite bath
Extra Room 5 Second level 12'2'' x 12'0'' Primary Bedroom
Extra Room 6 Main level 6'0'' x 10'0'' 2pc Bathroom
Interior
Heating , Forced air, See remarks
Cooling Central air conditioning
Flooring Carpeted, Tile
Fireplaces Number 1
Fireplaces Type Unknown
Exterior
Parking Features Yes
Garage Spaces 1.0
Garage Description 1
Fence Chain link
Community Features Family Oriented, Pets Allowed
View Y/N Yes
View Mountain view
Roof Type Unknown
Total Parking Spaces 2
Private Pool No
Building
Lot Description Landscaped
Story 2.5
Sewer Municipal sewage system
Others
Ownership Strata
Virtual Tour https://my.matterport.com/show/?m=UkYhjyV5gLo

"My job is to find and attract mastery-based agents to the office, protect the culture, and make sure everyone is happy! "







