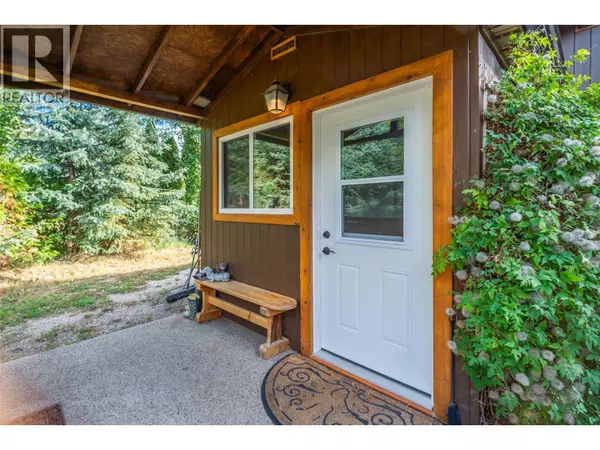
3 Beds
2 Baths
2,062 SqFt
3 Beds
2 Baths
2,062 SqFt
Key Details
Property Type Single Family Home
Sub Type Freehold
Listing Status Active
Purchase Type For Sale
Square Footage 2,062 sqft
Price per Sqft $402
Subdivision Joe Rich
MLS® Listing ID 10364553
Style Ranch
Bedrooms 3
Year Built 1976
Lot Size 1.010 Acres
Acres 1.01
Property Sub-Type Freehold
Source Association of Interior REALTORS®
Property Description
Location
Province BC
Zoning Unknown
Rooms
Kitchen 1.0
Extra Room 1 Main level 8'11'' x 12'5'' Laundry room
Extra Room 2 Main level 15'1'' x 12'8'' Family room
Extra Room 3 Main level 7'7'' x 5'6'' 3pc Bathroom
Extra Room 4 Main level 13'2'' x 9'7'' Bedroom
Extra Room 5 Main level 9'8'' x 11'1'' Bedroom
Extra Room 6 Main level 8'4'' x 7'3'' 4pc Bathroom
Interior
Heating Baseboard heaters
Flooring Ceramic Tile, Wood, Vinyl
Fireplaces Number 1
Fireplaces Type Free Standing Metal
Exterior
Parking Features Yes
Garage Spaces 1.0
Garage Description 1
Fence Fence
View Y/N No
Roof Type Unknown
Total Parking Spaces 1
Private Pool No
Building
Story 1
Sewer Septic tank
Architectural Style Ranch
Others
Ownership Freehold
Virtual Tour https://my.matterport.com/show/?m=YfAU5NfF4HW

"My job is to find and attract mastery-based agents to the office, protect the culture, and make sure everyone is happy! "







