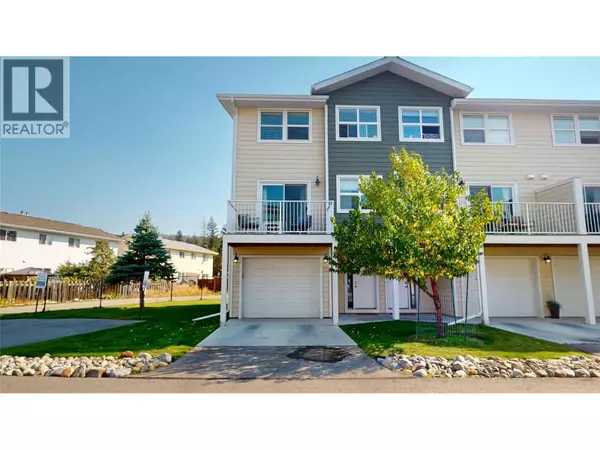
3 Beds
3 Baths
1,516 SqFt
3 Beds
3 Baths
1,516 SqFt
Key Details
Property Type Townhouse
Sub Type Townhouse
Listing Status Active
Purchase Type For Sale
Square Footage 1,516 sqft
Price per Sqft $290
Subdivision Cranbrook North
MLS® Listing ID 10364291
Bedrooms 3
Half Baths 1
Condo Fees $325/mo
Year Built 2018
Property Sub-Type Townhouse
Source Association of Interior REALTORS®
Property Description
Location
Province BC
Zoning Unknown
Rooms
Kitchen 1.0
Extra Room 1 Second level 8'6'' x 11'1'' Bedroom
Extra Room 2 Second level 8'7'' x 11'2'' Bedroom
Extra Room 3 Second level Measurements not available 4pc Ensuite bath
Extra Room 4 Second level 11'4'' x 11'6'' Primary Bedroom
Extra Room 5 Second level Measurements not available 4pc Bathroom
Extra Room 6 Basement 3'2'' x 13'1'' Utility room
Interior
Heating Forced air, See remarks
Cooling Central air conditioning
Flooring Carpeted, Laminate
Exterior
Parking Features Yes
Garage Spaces 1.0
Garage Description 1
View Y/N Yes
View Mountain view
Roof Type Unknown
Total Parking Spaces 1
Private Pool No
Building
Lot Description Landscaped
Story 3
Sewer Municipal sewage system
Others
Ownership Strata
Virtual Tour https://my.matterport.com/show/?m=7sVEo3aJqV7

"My job is to find and attract mastery-based agents to the office, protect the culture, and make sure everyone is happy! "







