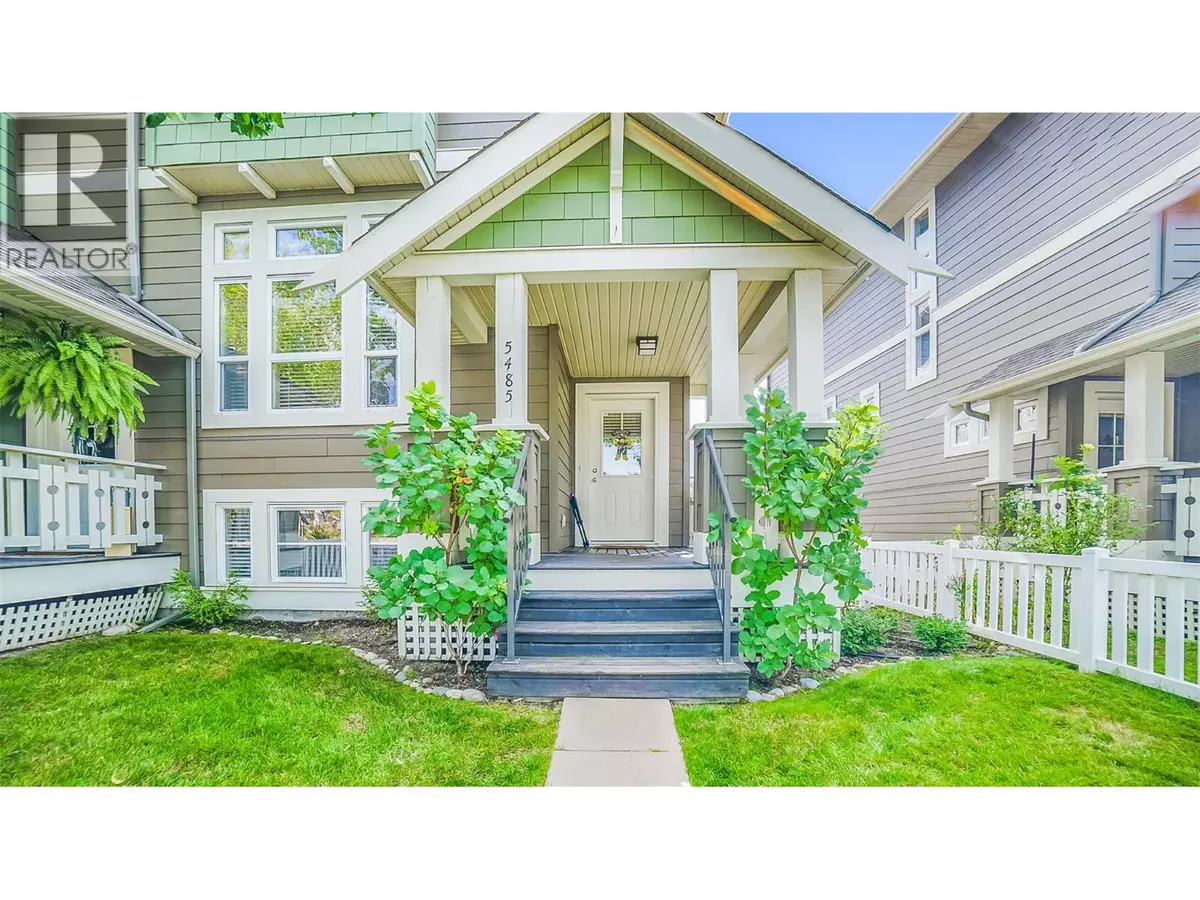
4 Beds
4 Baths
1,888 SqFt
4 Beds
4 Baths
1,888 SqFt
Key Details
Property Type Townhouse
Sub Type Townhouse
Listing Status Active
Purchase Type For Sale
Square Footage 1,888 sqft
Price per Sqft $434
Subdivision Kettle Valley
MLS® Listing ID 10364889
Bedrooms 4
Half Baths 1
Condo Fees $370/mo
Year Built 2009
Property Sub-Type Townhouse
Source Association of Interior REALTORS®
Property Description
Location
Province BC
Zoning Unknown
Rooms
Kitchen 1.0
Extra Room 1 Second level Measurements not available 5pc Ensuite bath
Extra Room 2 Second level Measurements not available Full bathroom
Extra Room 3 Second level 11'0'' x 9'7'' Bedroom
Extra Room 4 Second level 13'5'' x 9'0'' Bedroom
Extra Room 5 Second level 14'0'' x 12'8'' Primary Bedroom
Extra Room 6 Basement Measurements not available Full bathroom
Interior
Heating Forced air, Heat Pump
Cooling Central air conditioning, Heat Pump
Flooring Carpeted, Laminate
Exterior
Parking Features Yes
Garage Spaces 2.0
Garage Description 2
Fence Fence
Community Features Pets Allowed, Pet Restrictions, Pets Allowed With Restrictions
View Y/N Yes
View Mountain view
Roof Type Unknown
Total Parking Spaces 2
Private Pool No
Building
Lot Description Underground sprinkler
Story 3
Sewer Municipal sewage system
Others
Ownership Strata
Virtual Tour https://my.matterport.com/show/?m=wZtUXRqkPYZ

"My job is to find and attract mastery-based agents to the office, protect the culture, and make sure everyone is happy! "







