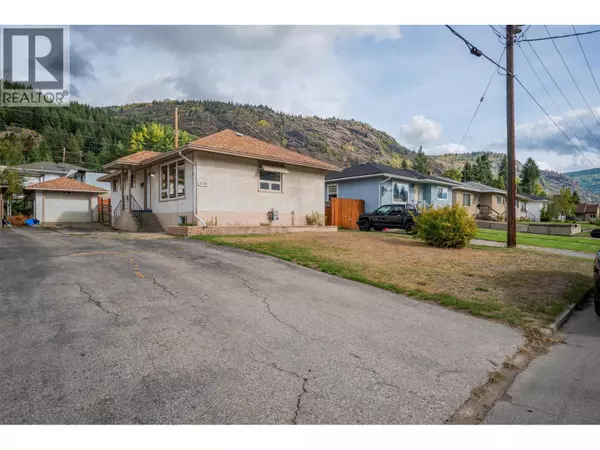
4 Beds
2 Baths
1,912 SqFt
4 Beds
2 Baths
1,912 SqFt
Key Details
Property Type Single Family Home
Sub Type Freehold
Listing Status Active
Purchase Type For Sale
Square Footage 1,912 sqft
Price per Sqft $203
Subdivision Trail
MLS® Listing ID 10364809
Style Ranch
Bedrooms 4
Year Built 1953
Lot Size 5,227 Sqft
Acres 0.12
Property Sub-Type Freehold
Source Association of Interior REALTORS®
Property Description
Location
Province BC
Zoning Residential
Rooms
Kitchen 1.0
Extra Room 1 Basement 6'11'' x 10' Other
Extra Room 2 Basement Measurements not available Full bathroom
Extra Room 3 Basement 22' x 11' Laundry room
Extra Room 4 Basement 22' x 11' Family room
Extra Room 5 Basement 11' x 15'6'' Bedroom
Extra Room 6 Main level 8'9'' x 8'8'' Dining room
Interior
Heating Forced air, See remarks
Cooling Central air conditioning
Exterior
Parking Features Yes
Garage Spaces 1.0
Garage Description 1
View Y/N No
Roof Type Unknown
Total Parking Spaces 3
Private Pool No
Building
Story 2
Sewer Municipal sewage system
Architectural Style Ranch
Others
Ownership Freehold

"My job is to find and attract mastery-based agents to the office, protect the culture, and make sure everyone is happy! "







