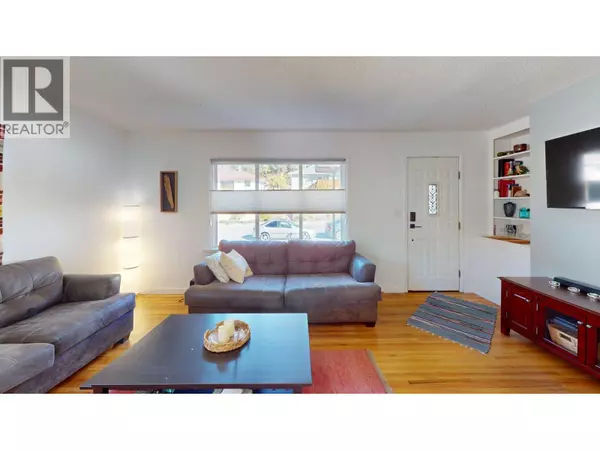
3 Beds
2 Baths
1,387 SqFt
3 Beds
2 Baths
1,387 SqFt
Key Details
Property Type Single Family Home
Sub Type Freehold
Listing Status Active
Purchase Type For Sale
Square Footage 1,387 sqft
Price per Sqft $323
Subdivision Trail
MLS® Listing ID 10364733
Style Bungalow
Bedrooms 3
Year Built 1953
Lot Size 5,227 Sqft
Acres 0.12
Property Sub-Type Freehold
Source Association of Interior REALTORS®
Property Description
Location
Province BC
Zoning Unknown
Rooms
Kitchen 1.0
Extra Room 1 Lower level 11'3'' x 12'6'' Bedroom
Extra Room 2 Lower level 10'4'' x 5'9'' Den
Extra Room 3 Lower level 7'6'' x 6'11'' Full bathroom
Extra Room 4 Lower level 12'4'' x 7'6'' Laundry room
Extra Room 5 Main level 11'2'' x 12'4'' Kitchen
Extra Room 6 Main level 10'6'' x 16'7'' Living room
Interior
Heating Forced air, See remarks
Cooling Central air conditioning
Flooring Hardwood, Laminate
Exterior
Parking Features Yes
Garage Spaces 1.0
Garage Description 1
View Y/N No
Roof Type Unknown
Total Parking Spaces 1
Private Pool No
Building
Story 1
Sewer Municipal sewage system
Architectural Style Bungalow
Others
Ownership Freehold
Virtual Tour https://my.matterport.com/show/?m=NKbFaJgp1PA

"My job is to find and attract mastery-based agents to the office, protect the culture, and make sure everyone is happy! "







