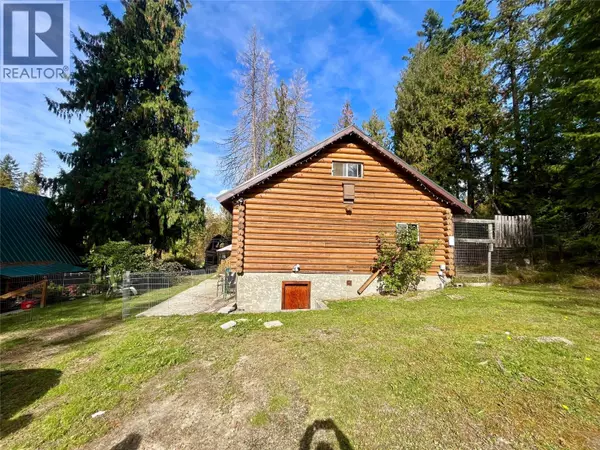
1 Bed
1 Bath
1,224 SqFt
1 Bed
1 Bath
1,224 SqFt
Key Details
Property Type Single Family Home
Sub Type Freehold
Listing Status Active
Purchase Type For Sale
Square Footage 1,224 sqft
Price per Sqft $473
Subdivision Nakusp Rural
MLS® Listing ID 10364959
Style Log house/cabin
Bedrooms 1
Year Built 1978
Lot Size 4.890 Acres
Acres 4.89
Property Sub-Type Freehold
Source Association of Interior REALTORS®
Property Description
Location
Province BC
Zoning Unknown
Rooms
Kitchen 1.0
Extra Room 1 Second level 23' x 11'10'' Primary Bedroom
Extra Room 2 Main level Measurements not available Full bathroom
Extra Room 3 Main level 10' x 8'10'' Foyer
Extra Room 4 Main level 17' x 11' Family room
Extra Room 5 Main level 12'10'' x 10'11'' Living room
Extra Room 6 Main level 16' x 10' Kitchen
Interior
Heating , See remarks
Cooling Window air conditioner
Fireplaces Number 1
Fireplaces Type Conventional
Exterior
Parking Features No
View Y/N Yes
View Mountain view
Roof Type Unknown
Private Pool No
Building
Story 2
Sewer Septic tank
Architectural Style Log house/cabin
Others
Ownership Freehold

"My job is to find and attract mastery-based agents to the office, protect the culture, and make sure everyone is happy! "







