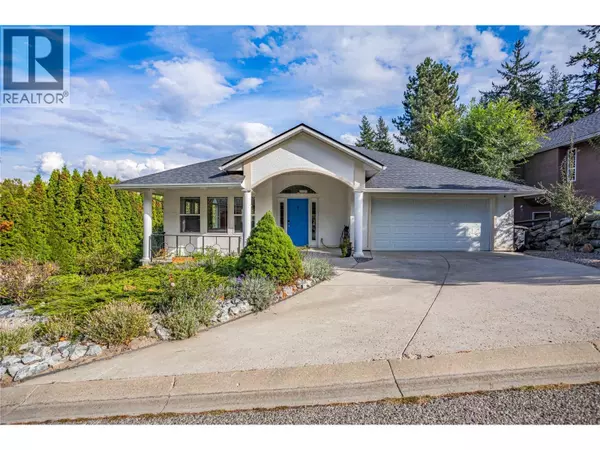
5 Beds
3 Baths
3,017 SqFt
5 Beds
3 Baths
3,017 SqFt
Key Details
Property Type Single Family Home
Sub Type Freehold
Listing Status Active
Purchase Type For Sale
Square Footage 3,017 sqft
Price per Sqft $397
Subdivision Glenmore
MLS® Listing ID 10365125
Style Ranch
Bedrooms 5
Year Built 2002
Lot Size 7,405 Sqft
Acres 0.17
Property Sub-Type Freehold
Source Association of Interior REALTORS®
Property Description
Location
Province BC
Zoning Unknown
Rooms
Kitchen 2.0
Extra Room 1 Main level 20'0'' x 20'6'' Other
Extra Room 2 Main level 8'3'' x 14'0'' 5pc Ensuite bath
Extra Room 3 Main level 11'8'' x 19'2'' Primary Bedroom
Extra Room 4 Main level 4'8'' x 7'2'' 4pc Bathroom
Extra Room 5 Main level 11'7'' x 10'4'' Bedroom
Extra Room 6 Main level 11'7'' x 9'10'' Bedroom
Interior
Heating Forced air, See remarks
Cooling Central air conditioning
Flooring Carpeted, Ceramic Tile, Hardwood, Tile
Fireplaces Number 1
Fireplaces Type Unknown
Exterior
Parking Features Yes
Garage Spaces 3.0
Garage Description 3
View Y/N Yes
View Mountain view
Roof Type Unknown
Total Parking Spaces 6
Private Pool No
Building
Story 2
Sewer Municipal sewage system
Architectural Style Ranch
Others
Ownership Freehold
Virtual Tour https://my.matterport.com/show/?m=mZ7LRWJmEyb

"My job is to find and attract mastery-based agents to the office, protect the culture, and make sure everyone is happy! "







