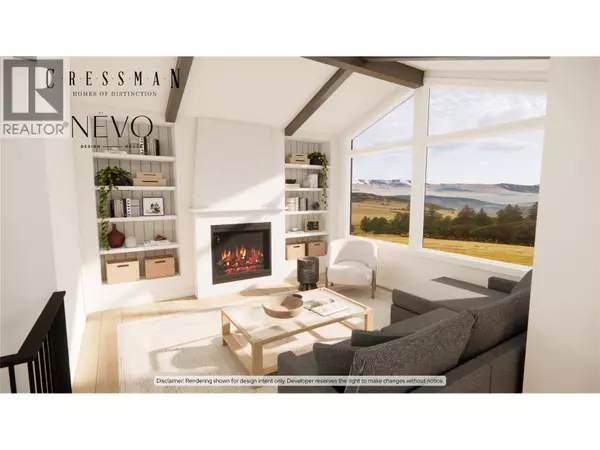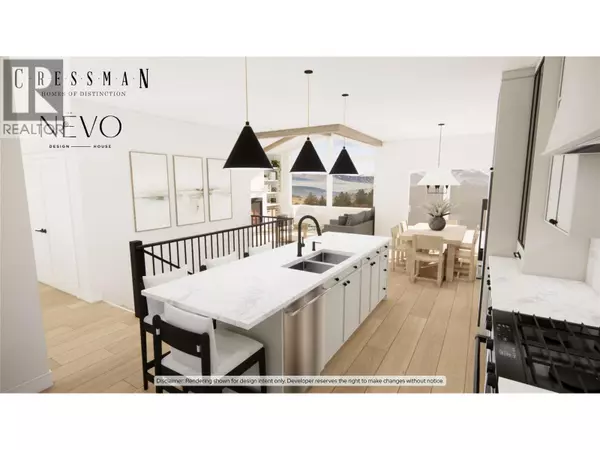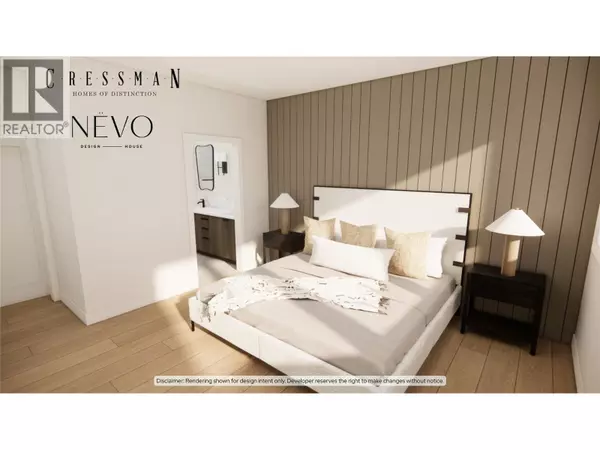
5 Beds
3 Baths
2,616 SqFt
5 Beds
3 Baths
2,616 SqFt
Key Details
Property Type Single Family Home
Sub Type Strata
Listing Status Active
Purchase Type For Sale
Square Footage 2,616 sqft
Price per Sqft $381
Subdivision Tobiano
MLS® Listing ID 10364991
Bedrooms 5
Condo Fees $57/mo
Year Built 2025
Lot Size 6,969 Sqft
Acres 0.16
Property Sub-Type Strata
Source Association of Interior REALTORS®
Property Description
Location
Province BC
Zoning Unknown
Rooms
Kitchen 1.0
Extra Room 1 Basement 8'6'' x 2'8'' Utility room
Extra Room 2 Basement 11'3'' x 7'5'' Storage
Extra Room 3 Basement 5'10'' x 5'8'' Laundry room
Extra Room 4 Basement 7'2'' x 9'0'' Foyer
Extra Room 5 Basement 8'6'' x 3'8'' Utility room
Extra Room 6 Basement 9'6'' x 15'8'' Bedroom
Interior
Heating Forced air, See remarks
Cooling Central air conditioning
Flooring Mixed Flooring
Exterior
Parking Features Yes
Garage Spaces 2.0
Garage Description 2
View Y/N Yes
View Mountain view, View (panoramic)
Roof Type Unknown
Total Parking Spaces 2
Private Pool No
Building
Story 2
Sewer Municipal sewage system
Others
Ownership Strata

"My job is to find and attract mastery-based agents to the office, protect the culture, and make sure everyone is happy! "







