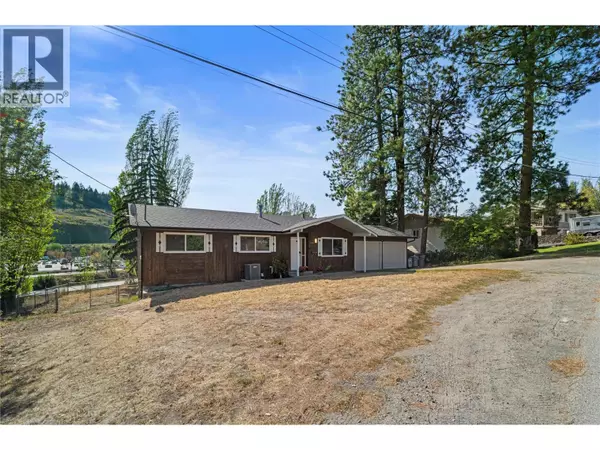
5 Beds
3 Baths
2,410 SqFt
5 Beds
3 Baths
2,410 SqFt
Key Details
Property Type Single Family Home
Sub Type Freehold
Listing Status Active
Purchase Type For Sale
Square Footage 2,410 sqft
Price per Sqft $267
Subdivision Dufferin/Southgate
MLS® Listing ID 10365236
Style Ranch
Bedrooms 5
Half Baths 1
Year Built 1977
Lot Size 0.270 Acres
Acres 0.27
Property Sub-Type Freehold
Source Association of Interior REALTORS®
Property Description
Location
Province BC
Zoning Residential
Rooms
Kitchen 1.0
Extra Room 1 Basement 13'11'' x 13'8'' Other
Extra Room 2 Basement 12'5'' x 13'4'' Utility room
Extra Room 3 Basement 6'8'' x 7'5'' 3pc Bathroom
Extra Room 4 Basement 11'0'' x 13'0'' Bedroom
Extra Room 5 Basement 11'1'' x 13'4'' Bedroom
Extra Room 6 Basement 27'6'' x 14'3'' Recreation room
Interior
Heating Forced air
Cooling Central air conditioning
Exterior
Parking Features Yes
Garage Spaces 2.0
Garage Description 2
View Y/N No
Total Parking Spaces 2
Private Pool No
Building
Story 2
Sewer Municipal sewage system
Architectural Style Ranch
Others
Ownership Freehold

"My job is to find and attract mastery-based agents to the office, protect the culture, and make sure everyone is happy! "







