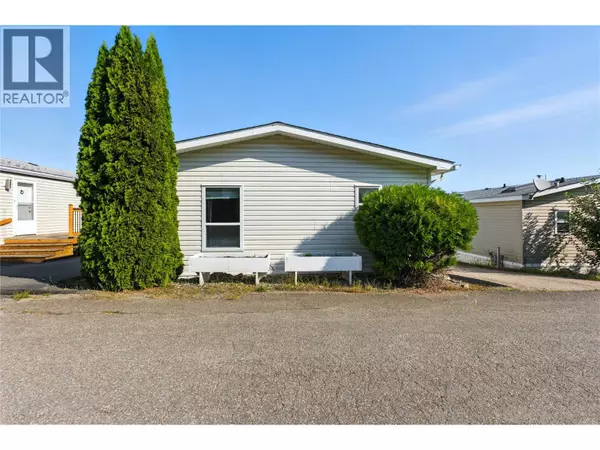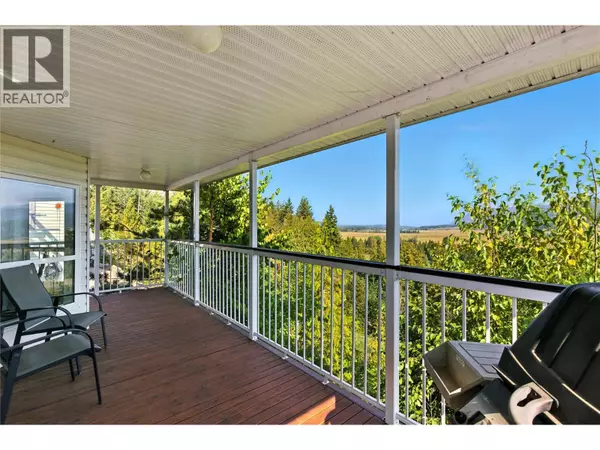
2 Beds
2 Baths
1,091 SqFt
2 Beds
2 Baths
1,091 SqFt
Key Details
Property Type Single Family Home
Listing Status Active
Purchase Type For Sale
Square Footage 1,091 sqft
Price per Sqft $237
Subdivision Tappen / Sunnybrae
MLS® Listing ID 10365092
Bedrooms 2
Condo Fees $388/mo
Year Built 2005
Source Association of Interior REALTORS®
Property Description
Location
Province BC
Zoning Unknown
Rooms
Kitchen 1.0
Extra Room 1 Main level 11'3'' x 14'6'' Primary Bedroom
Extra Room 2 Main level 13'3'' x 20'9'' Living room
Extra Room 3 Main level 8' x 6' Laundry room
Extra Room 4 Main level 11'11'' x 14'9'' Kitchen
Extra Room 5 Main level 11'11'' x 8'8'' Dining room
Extra Room 6 Main level 8'10'' x 10'7'' Bedroom
Interior
Heating Forced air, See remarks
Cooling See Remarks
Flooring Carpeted, Linoleum
Exterior
Parking Features No
Community Features Adult Oriented, Seniors Oriented
View Y/N Yes
View Mountain view, Valley view, View (panoramic)
Roof Type Unknown
Total Parking Spaces 2
Private Pool No
Building
Story 1
Sewer Septic tank

"My job is to find and attract mastery-based agents to the office, protect the culture, and make sure everyone is happy! "







