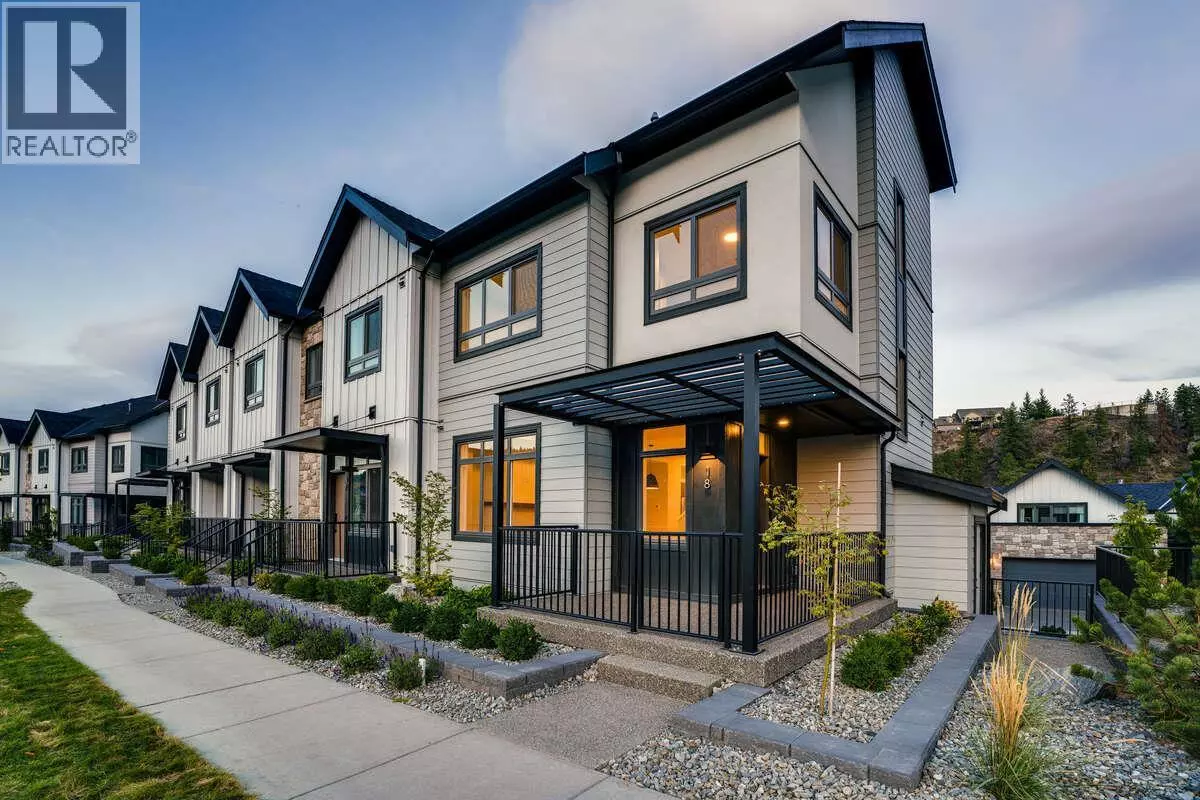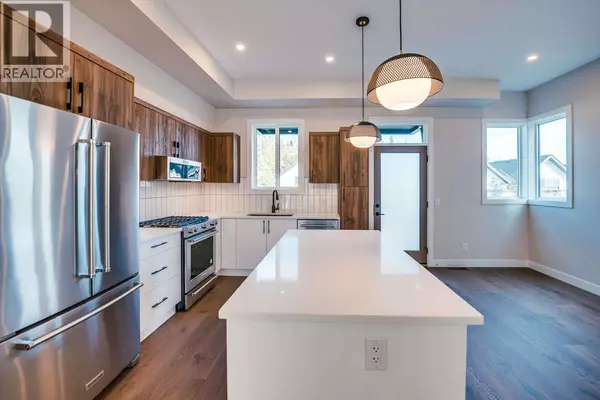
3 Beds
3 Baths
1,873 SqFt
3 Beds
3 Baths
1,873 SqFt
Key Details
Property Type Townhouse
Sub Type Townhouse
Listing Status Active
Purchase Type For Sale
Square Footage 1,873 sqft
Price per Sqft $469
Subdivision Wilden
MLS® Listing ID 10365568
Style Split level entry
Bedrooms 3
Half Baths 1
Condo Fees $270/mo
Year Built 2024
Property Sub-Type Townhouse
Source Association of Interior REALTORS®
Property Description
Location
Province BC
Zoning Unknown
Rooms
Kitchen 1.0
Extra Room 1 Second level 9'9'' x 11'10'' Kitchen
Extra Room 2 Second level 9'2'' x 11'6'' Dining nook
Extra Room 3 Second level Measurements not available 2pc Bathroom
Extra Room 4 Second level 13'1'' x 10'8'' Dining room
Extra Room 5 Second level 12'4'' x 13'0'' Living room
Extra Room 6 Third level Measurements not available 4pc Ensuite bath
Interior
Cooling See Remarks, Heat Pump
Flooring Carpeted, Hardwood, Tile
Exterior
Parking Features Yes
Garage Spaces 2.0
Garage Description 2
Community Features Pets Allowed With Restrictions
View Y/N Yes
View Mountain view
Total Parking Spaces 4
Private Pool No
Building
Story 3
Sewer Municipal sewage system
Architectural Style Split level entry
Others
Ownership Strata

"My job is to find and attract mastery-based agents to the office, protect the culture, and make sure everyone is happy! "







