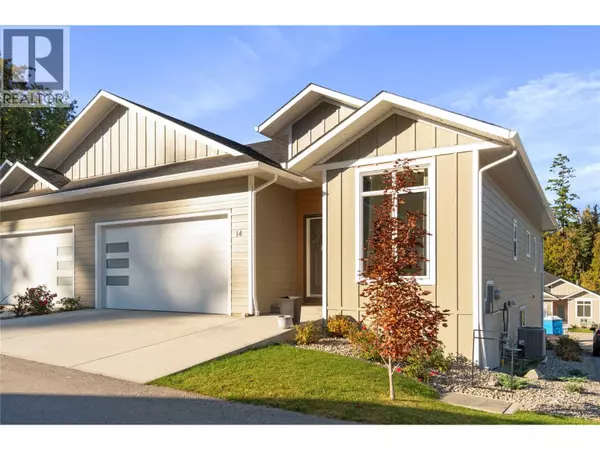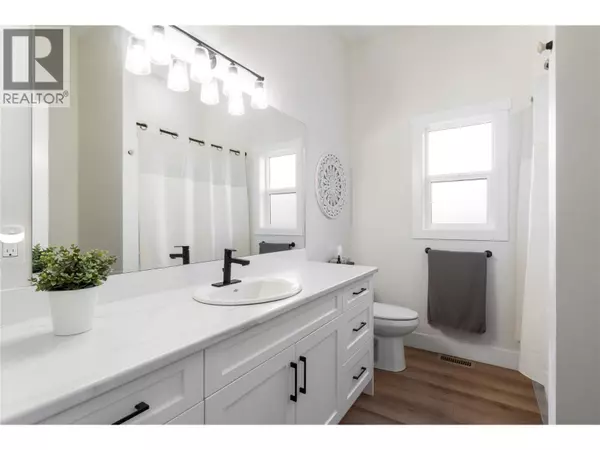
4 Beds
3 Baths
2,792 SqFt
4 Beds
3 Baths
2,792 SqFt
Key Details
Property Type Single Family Home
Sub Type Strata
Listing Status Active
Purchase Type For Sale
Square Footage 2,792 sqft
Price per Sqft $272
Subdivision Ne Salmon Arm
MLS® Listing ID 10365619
Style Ranch
Bedrooms 4
Condo Fees $224/mo
Year Built 2024
Lot Size 3,484 Sqft
Acres 0.08
Property Sub-Type Strata
Source Association of Interior REALTORS®
Property Description
Location
Province BC
Zoning Unknown
Rooms
Kitchen 1.0
Extra Room 1 Basement 14'7'' x 18' Utility room
Extra Room 2 Basement 23'10'' x 32'7'' Recreation room
Extra Room 3 Basement 10'7'' x 11'5'' Bedroom
Extra Room 4 Basement 10'7'' x 12'5'' Bedroom
Extra Room 5 Basement 6'10'' x 8'2'' 4pc Bathroom
Extra Room 6 Main level 9'6'' x 5'11'' Other
Interior
Heating Forced air, See remarks
Cooling Central air conditioning
Fireplaces Number 1
Fireplaces Type Unknown
Exterior
Parking Features Yes
Garage Spaces 2.0
Garage Description 2
Community Features Pets Allowed
View Y/N No
Total Parking Spaces 4
Private Pool No
Building
Story 2
Sewer Municipal sewage system
Architectural Style Ranch
Others
Ownership Strata
Virtual Tour https://youriguide.com/14_213_20th_st_ne_salmon_arm_bc/

"My job is to find and attract mastery-based agents to the office, protect the culture, and make sure everyone is happy! "







