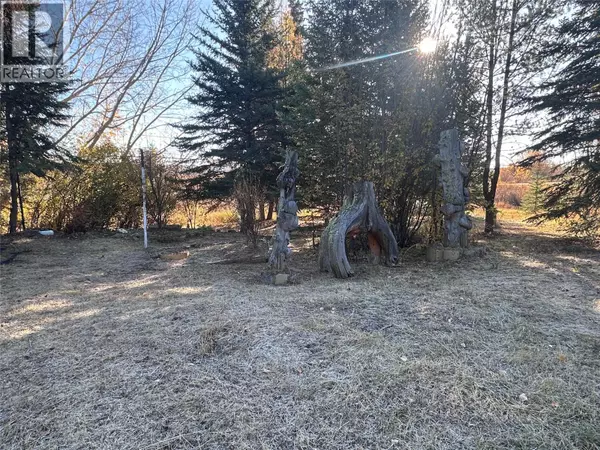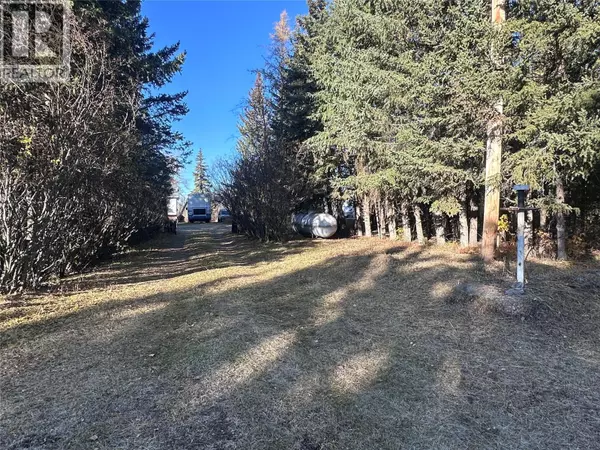
3 Beds
2 Baths
864 SqFt
3 Beds
2 Baths
864 SqFt
Key Details
Property Type Single Family Home, Commercial
Sub Type Freehold
Listing Status Active
Purchase Type For Sale
Square Footage 864 sqft
Price per Sqft $196
Subdivision Dawson Creek Rural
MLS® Listing ID 10365629
Bedrooms 3
Half Baths 1
Year Built 1973
Lot Size 0.670 Acres
Acres 0.67
Property Sub-Type Freehold
Source Association of Interior REALTORS®
Property Description
Location
Province BC
Zoning Unknown
Rooms
Kitchen 1.0
Extra Room 1 Basement Measurements not available 1pc Bathroom
Extra Room 2 Basement 13'1'' x 11'4'' Laundry room
Extra Room 3 Basement 10'10'' x 9'5'' Bedroom
Extra Room 4 Basement 10'10'' x 9'4'' Bedroom
Extra Room 5 Basement 11'11'' x 22'11'' Recreation room
Extra Room 6 Main level Measurements not available 4pc Bathroom
Interior
Heating Forced air, See remarks
Fireplaces Type Conventional
Exterior
Parking Features Yes
Garage Spaces 1.0
Garage Description 1
View Y/N No
Roof Type Unknown,Unknown
Total Parking Spaces 1
Private Pool No
Building
Story 2
Others
Ownership Freehold

"My job is to find and attract mastery-based agents to the office, protect the culture, and make sure everyone is happy! "







