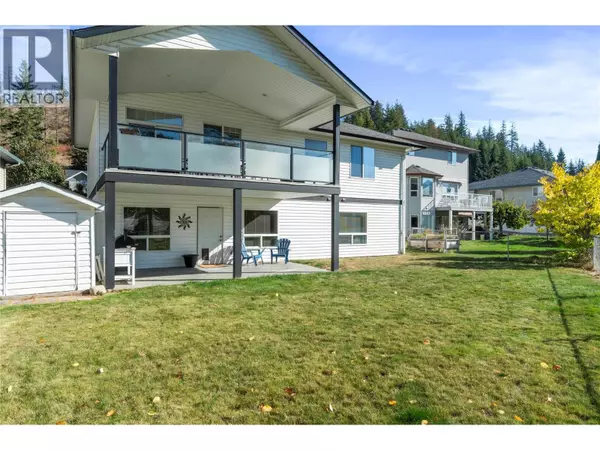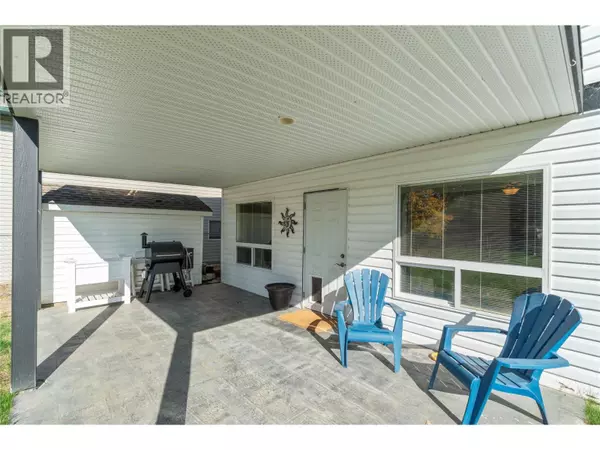
4 Beds
3 Baths
2,651 SqFt
4 Beds
3 Baths
2,651 SqFt
Key Details
Property Type Single Family Home
Sub Type Freehold
Listing Status Active
Purchase Type For Sale
Square Footage 2,651 sqft
Price per Sqft $294
Subdivision Se Salmon Arm
MLS® Listing ID 10365247
Style Ranch
Bedrooms 4
Year Built 2005
Lot Size 6,969 Sqft
Acres 0.16
Property Sub-Type Freehold
Source Association of Interior REALTORS®
Property Description
Location
Province BC
Zoning Residential
Rooms
Kitchen 1.0
Extra Room 1 Basement 9'1'' x 13'2'' Storage
Extra Room 2 Basement 19'6'' x 23'1'' Storage
Extra Room 3 Basement 5'9'' x 13'5'' Utility room
Extra Room 4 Basement 5'10'' x 13'4'' 3pc Bathroom
Extra Room 5 Basement 12'8'' x 12'9'' Bedroom
Extra Room 6 Basement 42'1'' x 30'7'' Recreation room
Interior
Heating Forced air,
Cooling Central air conditioning
Flooring Carpeted, Hardwood, Tile
Exterior
Parking Features Yes
Garage Spaces 2.0
Garage Description 2
Fence Fence
View Y/N No
Roof Type Unknown
Total Parking Spaces 6
Private Pool No
Building
Lot Description Underground sprinkler
Story 2
Sewer Municipal sewage system
Architectural Style Ranch
Others
Ownership Freehold
Virtual Tour https://youriguide.com/741_37_st_se_salmon_arm_bc/

"My job is to find and attract mastery-based agents to the office, protect the culture, and make sure everyone is happy! "







