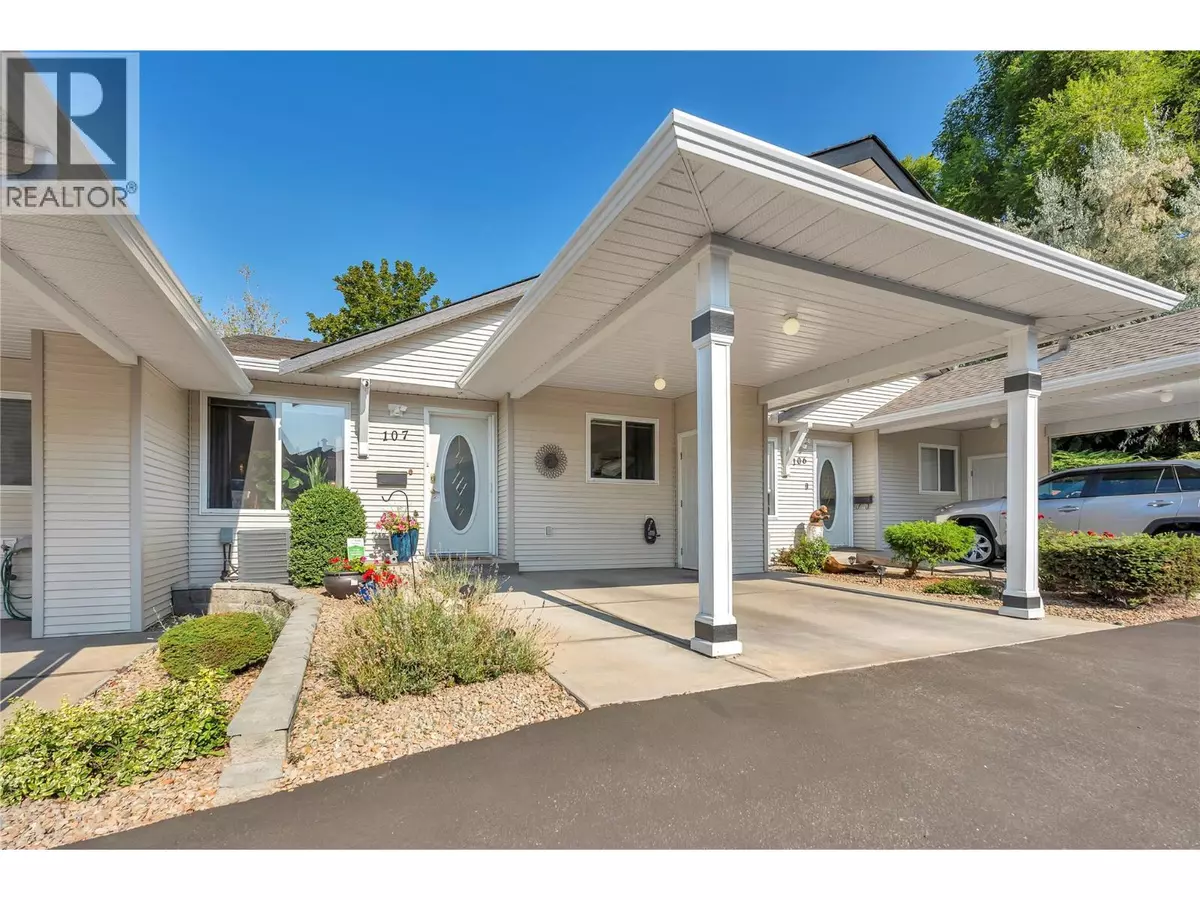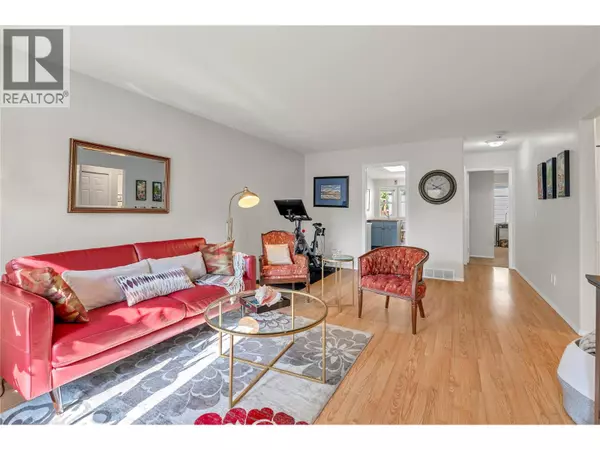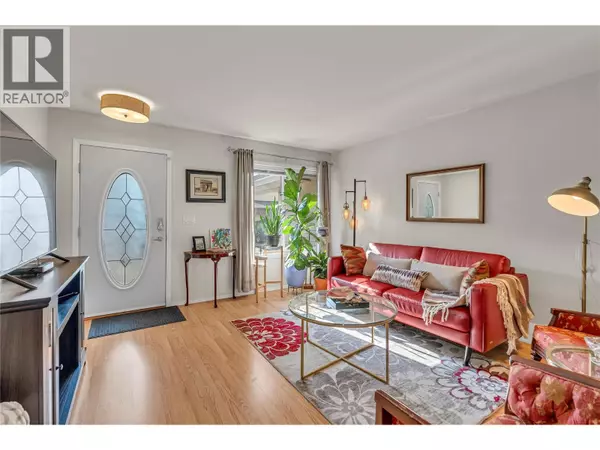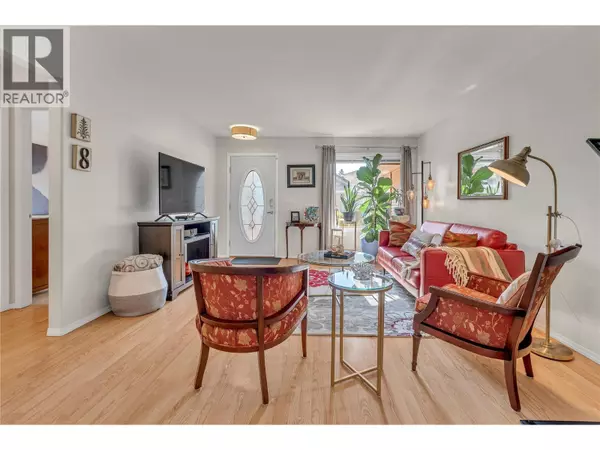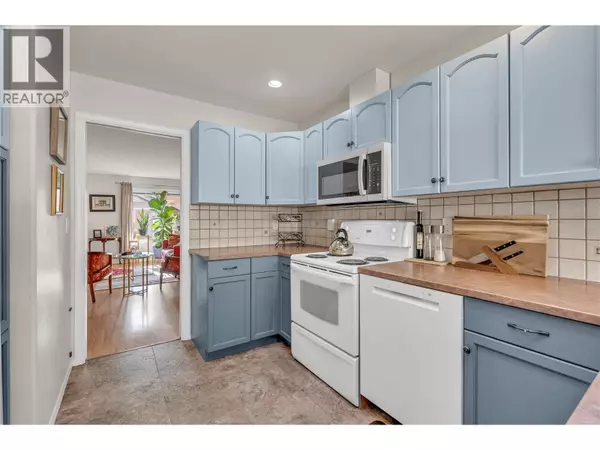
2 Beds
2 Baths
1,013 SqFt
2 Beds
2 Baths
1,013 SqFt
Key Details
Property Type Townhouse
Sub Type Townhouse
Listing Status Active
Purchase Type For Sale
Square Footage 1,013 sqft
Price per Sqft $459
Subdivision Main North
MLS® Listing ID 10362926
Style Bungalow
Bedrooms 2
Condo Fees $350/mo
Year Built 2003
Property Sub-Type Townhouse
Source Association of Interior REALTORS®
Property Description
Location
Province BC
Zoning Unknown
Rooms
Kitchen 1.0
Extra Room 1 Main level 13'2'' x 13'8'' Primary Bedroom
Extra Room 2 Main level 13'2'' x 19'7'' Living room
Extra Room 3 Main level 9'8'' x 11'6'' Kitchen
Extra Room 4 Main level 9'6'' x 4'11'' 4pc Ensuite bath
Extra Room 5 Main level 9'8'' x 10'3'' Dining room
Extra Room 6 Main level 9'8'' x 10'9'' Bedroom
Interior
Heating Forced air, See remarks
Cooling Central air conditioning
Flooring Carpeted, Laminate
Exterior
Parking Features Yes
Community Features Pets Allowed, Pets Allowed With Restrictions, Rentals Allowed
View Y/N No
Roof Type Unknown
Total Parking Spaces 1
Private Pool No
Building
Lot Description Level
Story 1
Sewer Municipal sewage system
Architectural Style Bungalow
Others
Ownership Strata
Virtual Tour https://unbranded.youriguide.com/107_654_pickering_st_penticton_bc/

"My job is to find and attract mastery-based agents to the office, protect the culture, and make sure everyone is happy! "

