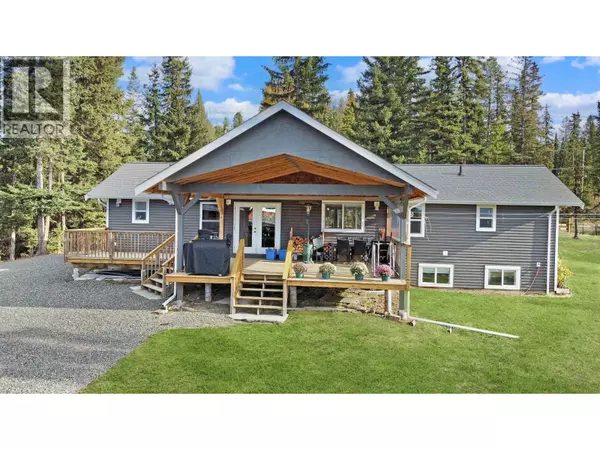
4 Beds
2 Baths
2,450 SqFt
4 Beds
2 Baths
2,450 SqFt
Key Details
Property Type Single Family Home
Sub Type Freehold
Listing Status Active
Purchase Type For Sale
Square Footage 2,450 sqft
Price per Sqft $302
MLS® Listing ID R3059715
Bedrooms 4
Year Built 2007
Lot Size 1.270 Acres
Acres 1.27
Property Sub-Type Freehold
Source BC Northern Real Estate Board
Property Description
Location
Province BC
Rooms
Kitchen 1.0
Extra Room 1 Basement 22 ft X 25 ft Recreational, Games room
Extra Room 2 Basement 9 ft , 5 in X 18 ft Bedroom 4
Extra Room 3 Basement 6 ft X 8 ft , 8 in Flex Space
Extra Room 4 Basement 6 ft X 9 ft Flex Space
Extra Room 5 Basement 17 ft , 8 in X 18 ft Storage
Extra Room 6 Main level 5 ft X 9 ft , 9 in Foyer
Interior
Heating Baseboard heaters, ,
Fireplaces Number 1
Exterior
Parking Features Yes
View Y/N Yes
View Lake view
Roof Type Conventional
Private Pool No
Building
Story 2
Others
Ownership Freehold

"My job is to find and attract mastery-based agents to the office, protect the culture, and make sure everyone is happy! "







