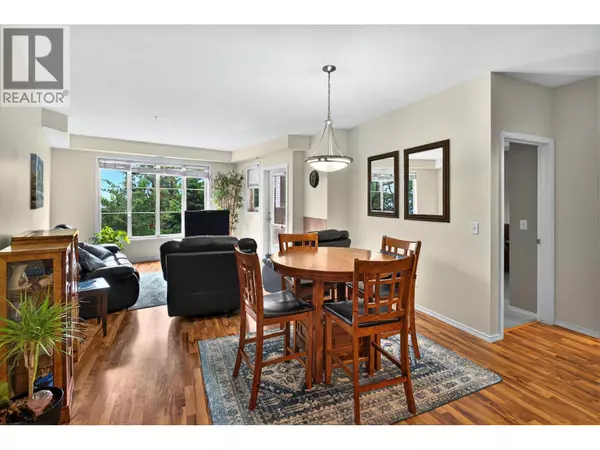
2 Beds
2 Baths
1,150 SqFt
2 Beds
2 Baths
1,150 SqFt
Key Details
Property Type Other Types
Sub Type Condo
Listing Status Active
Purchase Type For Sale
Square Footage 1,150 sqft
Price per Sqft $386
Subdivision University District
MLS® Listing ID 10366280
Style Other
Bedrooms 2
Condo Fees $767/mo
Year Built 2008
Property Sub-Type Condo
Source Association of Interior REALTORS®
Property Description
Location
Province BC
Zoning Unknown
Rooms
Kitchen 1.0
Extra Room 1 Main level 5'11'' x 4'11'' Laundry room
Extra Room 2 Main level 10'7'' x 8' Den
Extra Room 3 Main level 6'10'' x 8'3'' Full bathroom
Extra Room 4 Main level 10'8'' x 11'5'' Bedroom
Extra Room 5 Main level 8'5'' x 6' Full ensuite bathroom
Extra Room 6 Main level 11'1'' x 13'6'' Primary Bedroom
Interior
Heating Forced air
Cooling Central air conditioning
Exterior
Parking Features Yes
Community Features Pets Allowed, Pets Allowed With Restrictions
View Y/N No
Total Parking Spaces 1
Private Pool Yes
Building
Story 1
Sewer Municipal sewage system
Architectural Style Other
Others
Ownership Strata

"My job is to find and attract mastery-based agents to the office, protect the culture, and make sure everyone is happy! "







