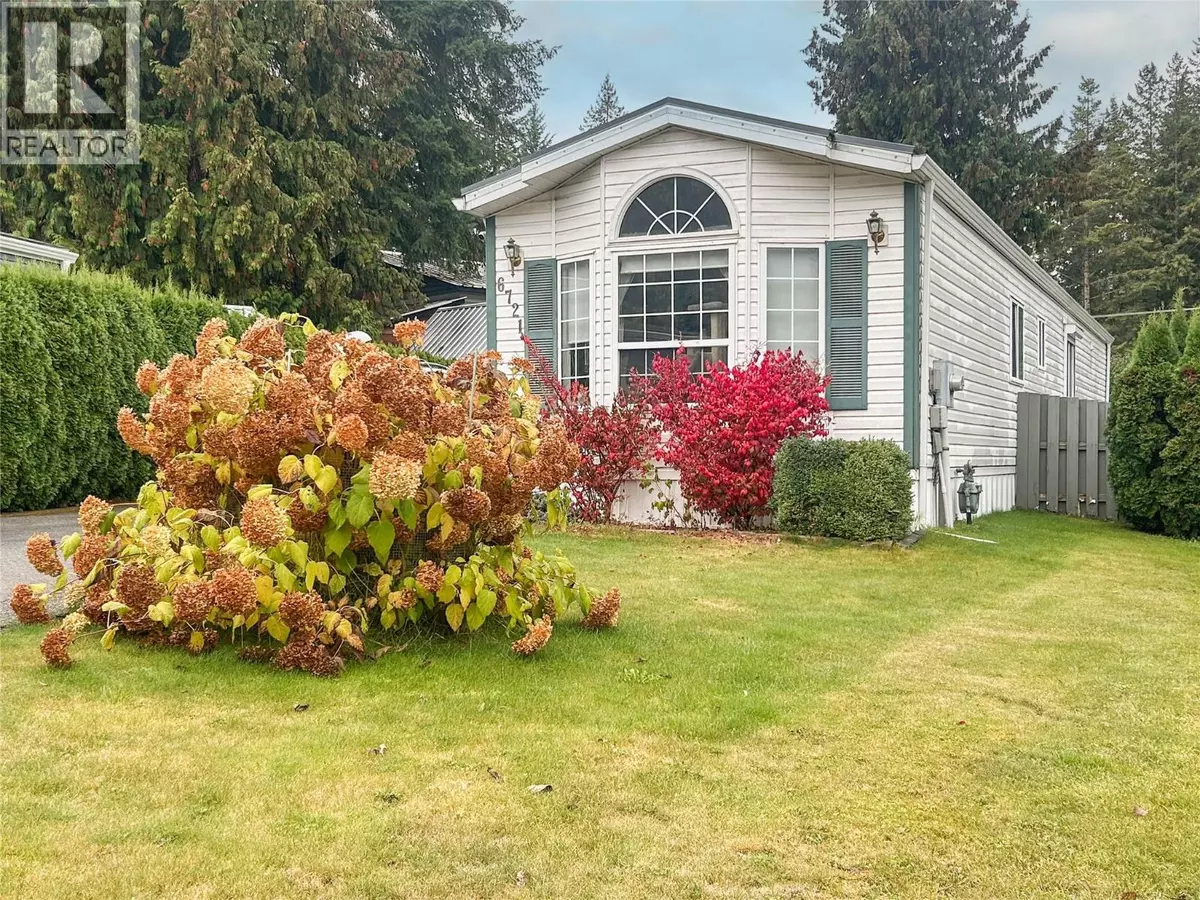
2 Beds
1 Bath
1,052 SqFt
2 Beds
1 Bath
1,052 SqFt
Key Details
Property Type Single Family Home
Sub Type Strata
Listing Status Active
Purchase Type For Sale
Square Footage 1,052 sqft
Price per Sqft $413
Subdivision Ne Salmon Arm
MLS® Listing ID 10366230
Bedrooms 2
Condo Fees $115/mo
Year Built 1992
Lot Size 5,227 Sqft
Acres 0.12
Property Sub-Type Strata
Source Association of Interior REALTORS®
Property Description
Location
Province BC
Zoning Residential
Rooms
Kitchen 1.0
Extra Room 1 Main level 13'2'' x 9'6'' Den
Extra Room 2 Main level 7'8'' x 7'8'' Full bathroom
Extra Room 3 Main level 10' x 10' Bedroom
Extra Room 4 Main level 11'11'' x 10'9'' Primary Bedroom
Extra Room 5 Main level 13'2'' x 15'8'' Living room
Extra Room 6 Main level 13'2'' x 7'11'' Dining room
Interior
Heating Forced air, See remarks
Cooling Central air conditioning
Exterior
Parking Features No
Fence Fence
Community Features Family Oriented, Pet Restrictions, Pets Allowed With Restrictions
View Y/N No
Roof Type Unknown,Unknown
Private Pool No
Building
Lot Description Landscaped, Level
Story 1
Sewer Municipal sewage system
Others
Ownership Strata

"My job is to find and attract mastery-based agents to the office, protect the culture, and make sure everyone is happy! "







