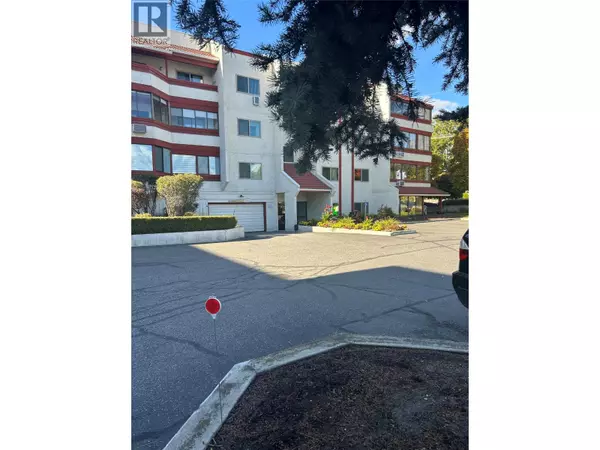
2 Beds
2 Baths
1,210 SqFt
2 Beds
2 Baths
1,210 SqFt
Key Details
Property Type Other Types
Sub Type Condo
Listing Status Active
Purchase Type For Sale
Square Footage 1,210 sqft
Price per Sqft $256
Subdivision Springfield/Spall
MLS® Listing ID 10366581
Bedrooms 2
Condo Fees $422/mo
Year Built 1985
Property Sub-Type Condo
Source Association of Interior REALTORS®
Property Description
Location
Province BC
Zoning Unknown
Rooms
Kitchen 1.0
Extra Room 1 Main level 6'9'' x 6'1'' Laundry room
Extra Room 2 Main level Measurements not available Full bathroom
Extra Room 3 Main level 10'10'' x 11'3'' Bedroom
Extra Room 4 Main level Measurements not available Full ensuite bathroom
Extra Room 5 Main level 11'11'' x 15'3'' Primary Bedroom
Extra Room 6 Main level 11'7'' x 8'7'' Kitchen
Interior
Heating Baseboard heaters,
Cooling Wall unit
Flooring Laminate
Exterior
Parking Features No
Community Features Pets not Allowed, Seniors Oriented
View Y/N No
Total Parking Spaces 1
Private Pool No
Building
Story 1
Sewer Municipal sewage system
Others
Ownership Strata

"My job is to find and attract mastery-based agents to the office, protect the culture, and make sure everyone is happy! "





