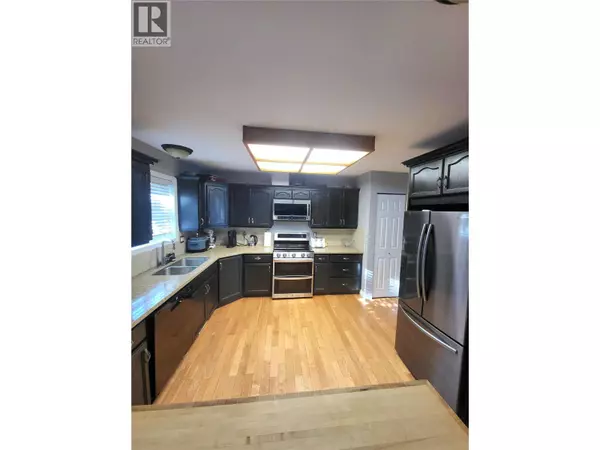
4 Beds
3 Baths
2,250 SqFt
4 Beds
3 Baths
2,250 SqFt
Key Details
Property Type Single Family Home
Sub Type Freehold
Listing Status Active
Purchase Type For Sale
Square Footage 2,250 sqft
Price per Sqft $393
Subdivision Wiltse/Valleyview
MLS® Listing ID 10366744
Bedrooms 4
Year Built 1992
Lot Size 6,969 Sqft
Acres 0.16
Property Sub-Type Freehold
Source Association of Interior REALTORS®
Property Description
Location
Province BC
Zoning Residential
Rooms
Kitchen 2.0
Extra Room 1 Lower level 5' x 5' Storage
Extra Room 2 Lower level 8' x 6' Laundry room
Extra Room 3 Lower level 8' x 10' Foyer
Extra Room 4 Main level 8' x 6' 4pc Bathroom
Extra Room 5 Main level 10' x 6' 3pc Ensuite bath
Extra Room 6 Main level 9' x 10' Bedroom
Interior
Heating Forced air, See remarks
Cooling Central air conditioning
Flooring Carpeted, Hardwood
Fireplaces Number 1
Fireplaces Type Unknown
Exterior
Parking Features Yes
Garage Spaces 2.0
Garage Description 2
Fence Fence
Community Features Family Oriented
View Y/N Yes
View Mountain view, View (panoramic)
Roof Type Unknown
Total Parking Spaces 2
Private Pool No
Building
Lot Description Landscaped, Underground sprinkler
Story 2
Sewer Municipal sewage system
Others
Ownership Freehold

"My job is to find and attract mastery-based agents to the office, protect the culture, and make sure everyone is happy! "







