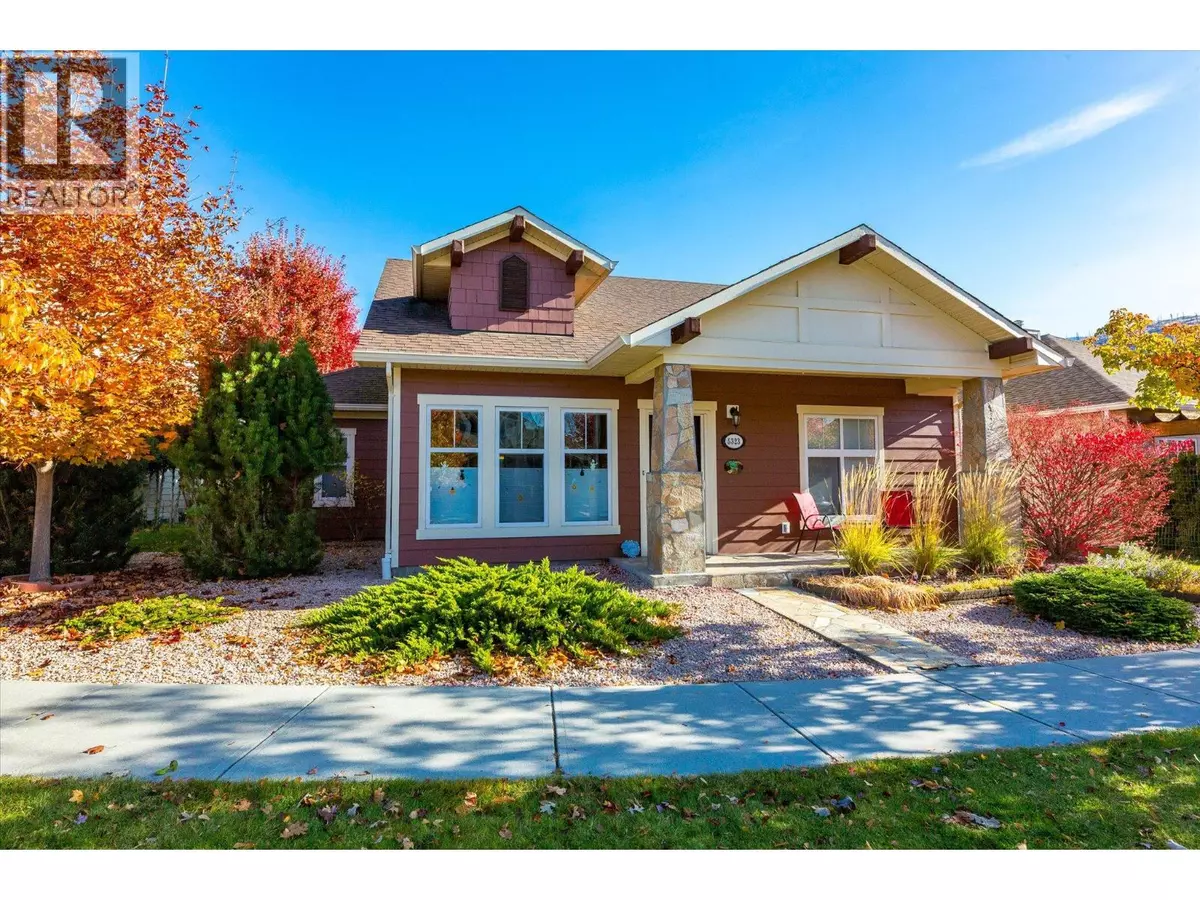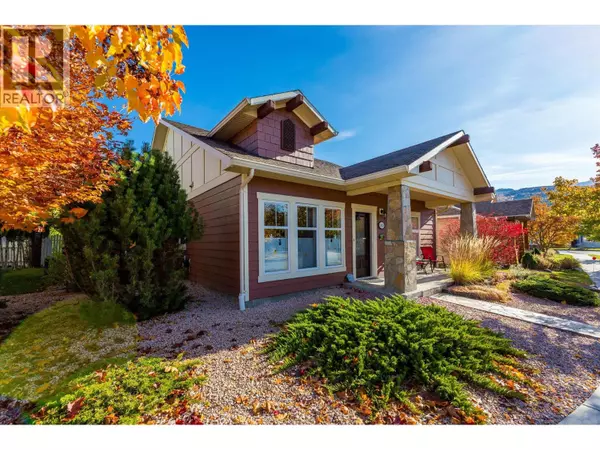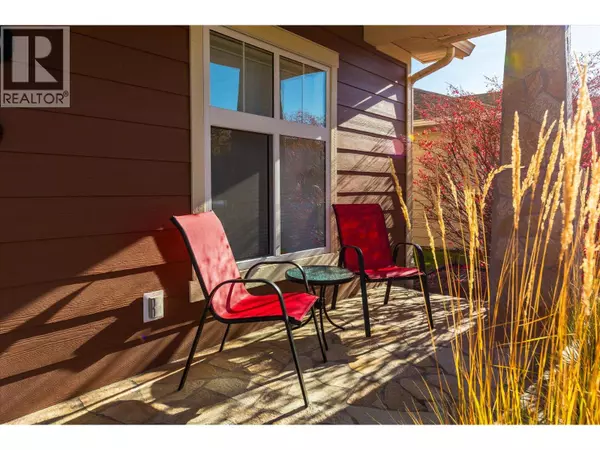
3 Beds
2 Baths
1,559 SqFt
3 Beds
2 Baths
1,559 SqFt
Key Details
Property Type Single Family Home
Sub Type Freehold
Listing Status Active
Purchase Type For Sale
Square Footage 1,559 sqft
Price per Sqft $609
Subdivision Kettle Valley
MLS® Listing ID 10367145
Style Ranch
Bedrooms 3
Year Built 2005
Lot Size 6,098 Sqft
Acres 0.14
Property Sub-Type Freehold
Source Association of Interior REALTORS®
Property Description
Location
Province BC
Zoning Unknown
Rooms
Kitchen 1.0
Extra Room 1 Main level 6' x 6' Laundry room
Extra Room 2 Main level Measurements not available 4pc Bathroom
Extra Room 3 Main level 10'0'' x 11'6'' Bedroom
Extra Room 4 Main level 10'0'' x 11'6'' Bedroom
Extra Room 5 Main level Measurements not available 5pc Ensuite bath
Extra Room 6 Main level 12'0'' x 13'6'' Primary Bedroom
Interior
Heating See remarks
Cooling Central air conditioning
Flooring Hardwood, Tile
Exterior
Parking Features Yes
Garage Spaces 2.0
Garage Description 2
Fence Fence
Community Features Family Oriented
View Y/N No
Roof Type Unknown
Total Parking Spaces 4
Private Pool No
Building
Lot Description Landscaped, Level
Story 1
Sewer Municipal sewage system
Architectural Style Ranch
Others
Ownership Freehold
Virtual Tour https://youriguide.com/5323_ptarmigan_st_kelowna_bc/

"My job is to find and attract mastery-based agents to the office, protect the culture, and make sure everyone is happy! "







