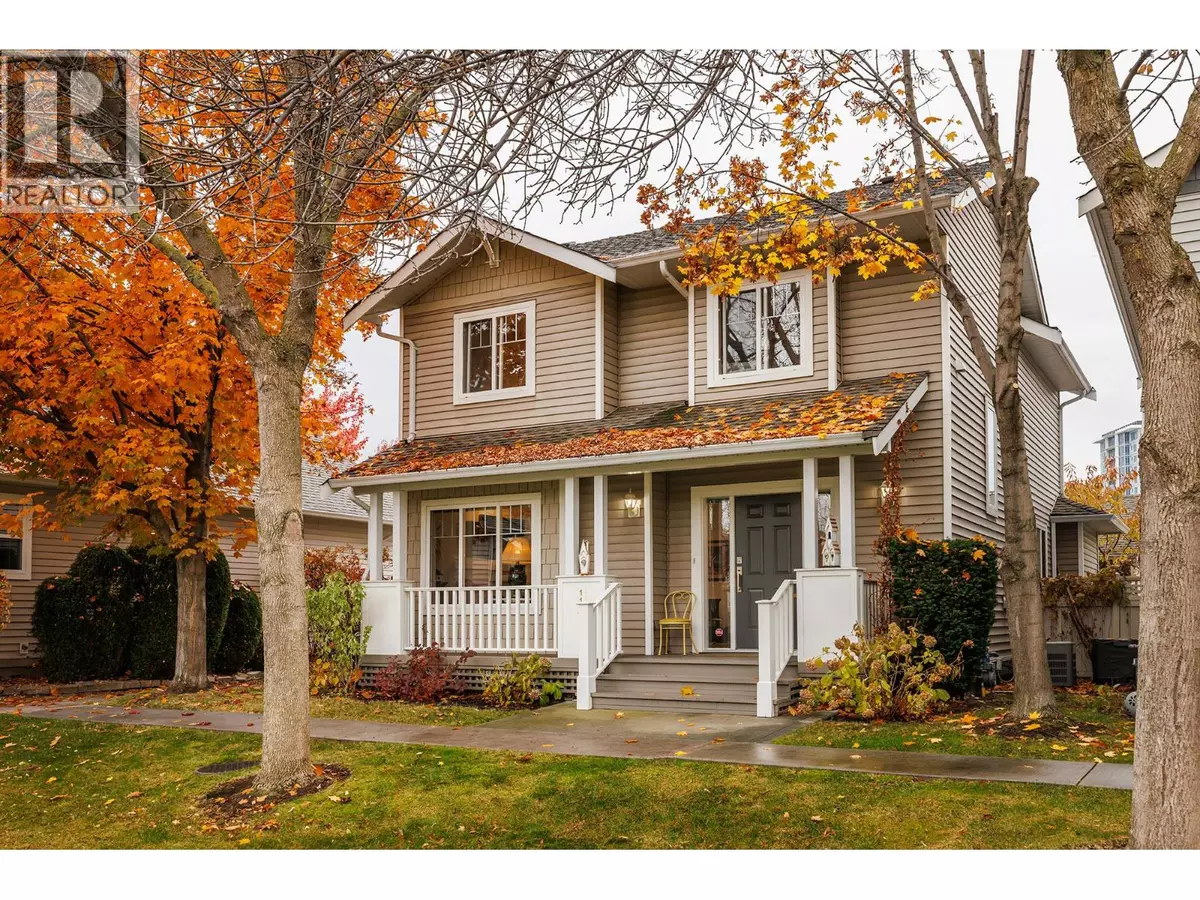
2 Beds
3 Baths
1,707 SqFt
2 Beds
3 Baths
1,707 SqFt
Key Details
Property Type Single Family Home
Sub Type Strata
Listing Status Active
Purchase Type For Sale
Square Footage 1,707 sqft
Price per Sqft $577
Subdivision Lower Mission
MLS® Listing ID 10367575
Style Split level entry
Bedrooms 2
Half Baths 1
Condo Fees $218/mo
Year Built 2001
Lot Size 3,049 Sqft
Acres 0.07
Property Sub-Type Strata
Source Association of Interior REALTORS®
Property Description
Location
Province BC
Zoning Unknown
Rooms
Kitchen 1.0
Extra Room 1 Second level 8'1'' x 6'2'' 3pc Bathroom
Extra Room 2 Second level 3'2'' x 9'10'' Other
Extra Room 3 Second level 20'10'' x 9'7'' Other
Extra Room 4 Second level 12'1'' x 9'10'' Bedroom
Extra Room 5 Second level 7'7'' x 5'2'' Other
Extra Room 6 Second level 7'10'' x 8'3'' 5pc Ensuite bath
Interior
Heating Forced air
Cooling Central air conditioning
Flooring Ceramic Tile, Hardwood
Fireplaces Number 2
Fireplaces Type Unknown
Exterior
Parking Features Yes
Garage Spaces 2.0
Garage Description 2
Fence Fence
Community Features Family Oriented, Pet Restrictions
View Y/N Yes
View Mountain view, View (panoramic)
Roof Type Unknown
Total Parking Spaces 3
Private Pool No
Building
Lot Description Landscaped, Level, Underground sprinkler
Story 2
Sewer Municipal sewage system
Architectural Style Split level entry
Others
Ownership Strata

"My job is to find and attract mastery-based agents to the office, protect the culture, and make sure everyone is happy! "







