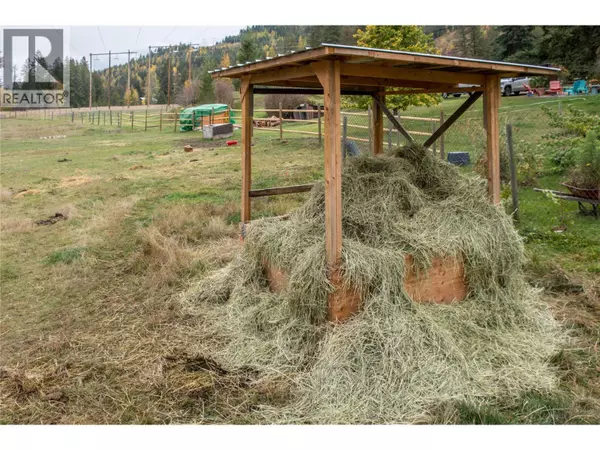
2 Beds
1 Bath
961 SqFt
2 Beds
1 Bath
961 SqFt
Key Details
Property Type Single Family Home
Sub Type Freehold
Listing Status Active
Purchase Type For Sale
Square Footage 961 sqft
Price per Sqft $1,066
Subdivision Cherryville
MLS® Listing ID 10369161
Style Bungalow
Bedrooms 2
Year Built 1962
Lot Size 17.600 Acres
Acres 17.6
Property Sub-Type Freehold
Source Association of Interior REALTORS®
Property Description
Location
Province BC
Rooms
Kitchen 1.0
Extra Room 1 Basement 21' x 11' Family room
Extra Room 2 Main level 9'10'' x 9'9'' Bedroom
Extra Room 3 Main level 10'10'' x 9'10'' Primary Bedroom
Extra Room 4 Main level 8' x 4'11'' 3pc Bathroom
Extra Room 5 Main level 8'5'' x 15'9'' Kitchen
Extra Room 6 Main level 10'10'' x 9'8'' Dining room
Interior
Heating Forced air, Radiant/Infra-red Heat, See remarks
Flooring Carpeted, Mixed Flooring
Fireplaces Type Free Standing Metal
Exterior
Parking Features Yes
Fence Fence, Rail, Cross fenced
Community Features Rural Setting
View Y/N Yes
View River view, Mountain view, Valley view, View (panoramic)
Roof Type Unknown
Private Pool No
Building
Story 1
Sewer Septic tank
Architectural Style Bungalow
Others
Ownership Freehold

"My job is to find and attract mastery-based agents to the office, protect the culture, and make sure everyone is happy! "







