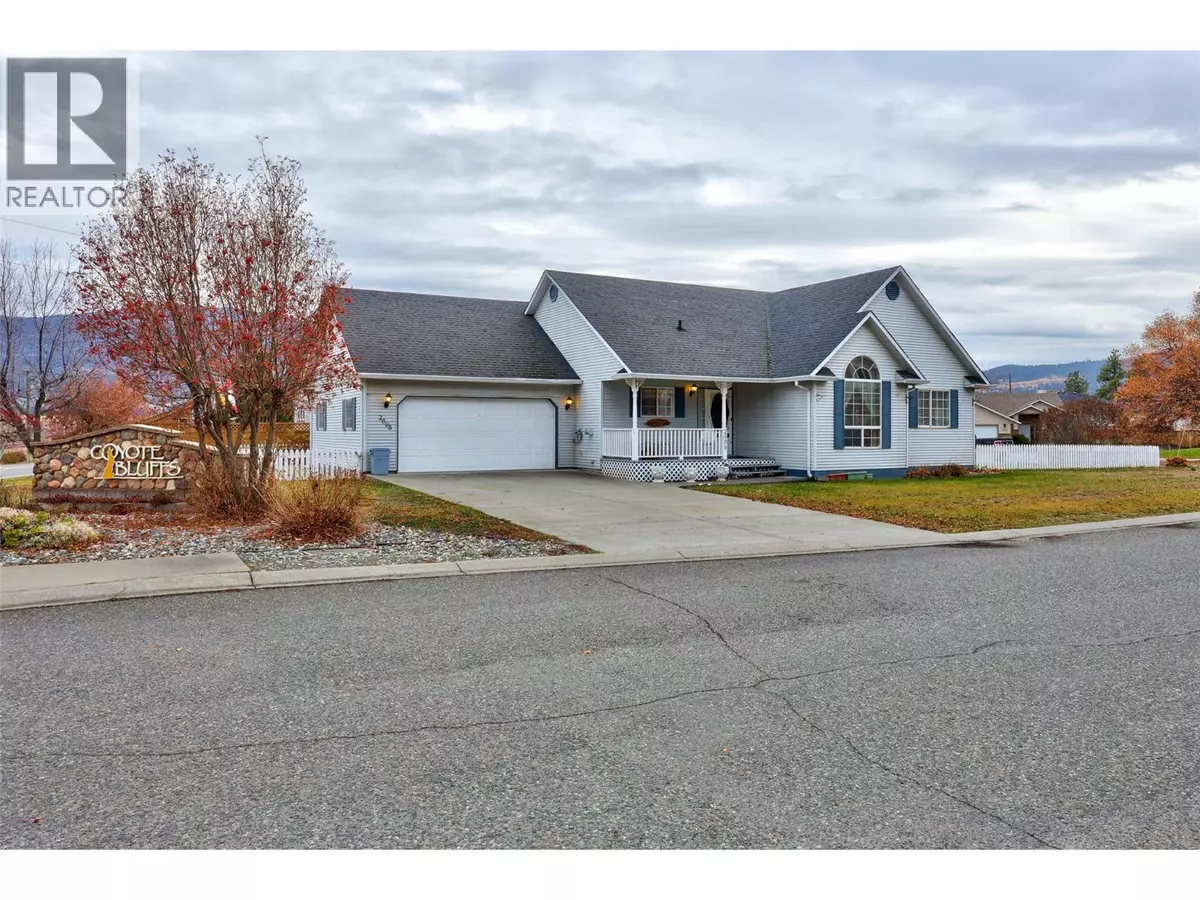
3 Beds
2 Baths
1,551 SqFt
3 Beds
2 Baths
1,551 SqFt
Key Details
Property Type Single Family Home
Sub Type Freehold
Listing Status Active
Purchase Type For Sale
Square Footage 1,551 sqft
Price per Sqft $386
Subdivision Merritt
MLS® Listing ID 10369505
Style Ranch
Bedrooms 3
Year Built 1997
Lot Size 8,712 Sqft
Acres 0.2
Property Sub-Type Freehold
Source Association of Interior REALTORS®
Property Description
Location
Province BC
Rooms
Kitchen 1.0
Extra Room 1 Main level 11'9'' x 10'10'' Bedroom
Extra Room 2 Main level 11'5'' x 13'8'' Bedroom
Extra Room 3 Main level 8'4'' x 4'9'' Full bathroom
Extra Room 4 Main level 7'8'' x 14'6'' Full ensuite bathroom
Extra Room 5 Main level 12'1'' x 15'5'' Primary Bedroom
Extra Room 6 Main level 8'4'' x 10'8'' Foyer
Interior
Heating In Floor Heating, Other, See remarks
Cooling Central air conditioning
Exterior
Parking Features Yes
Garage Spaces 2.0
Garage Description 2
View Y/N No
Total Parking Spaces 2
Private Pool No
Building
Story 1
Sewer Municipal sewage system
Architectural Style Ranch
Others
Ownership Freehold

"My job is to find and attract mastery-based agents to the office, protect the culture, and make sure everyone is happy! "







