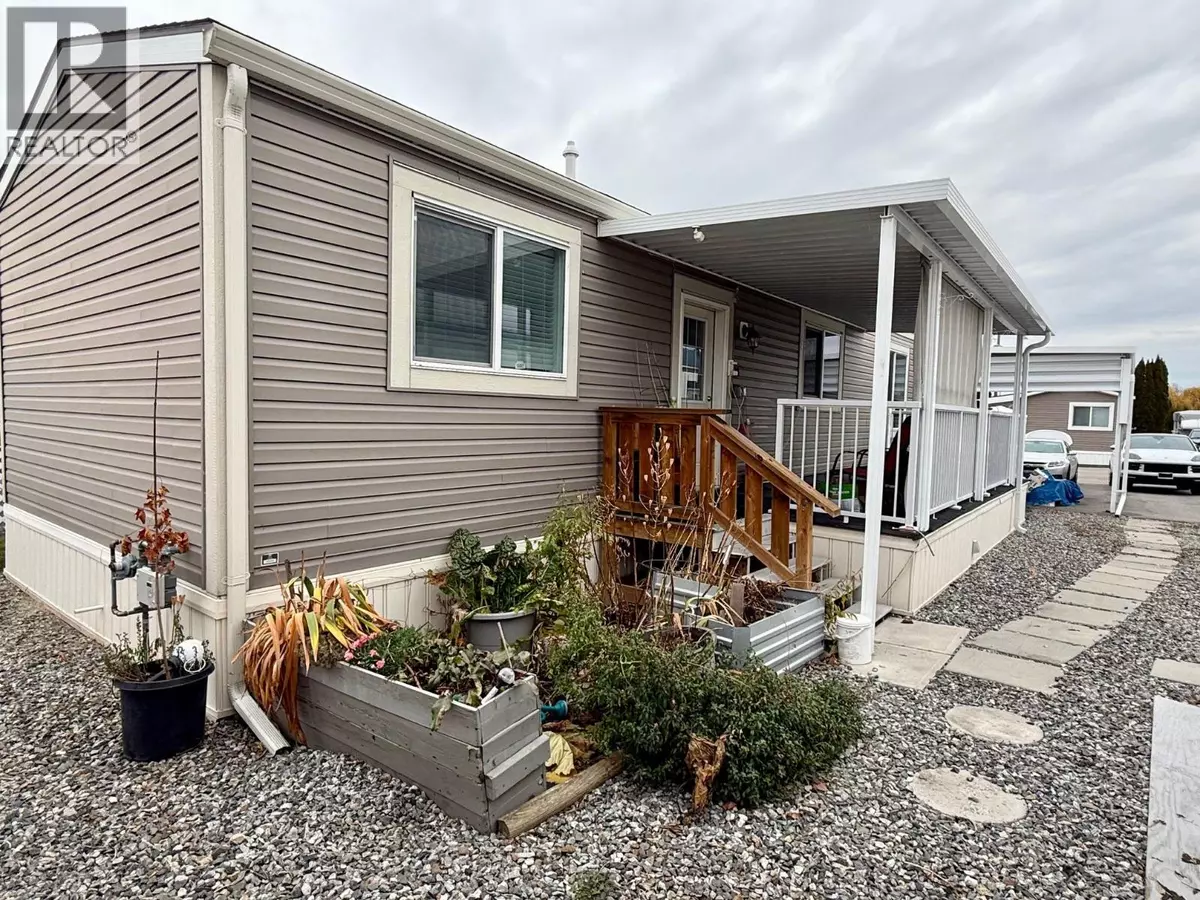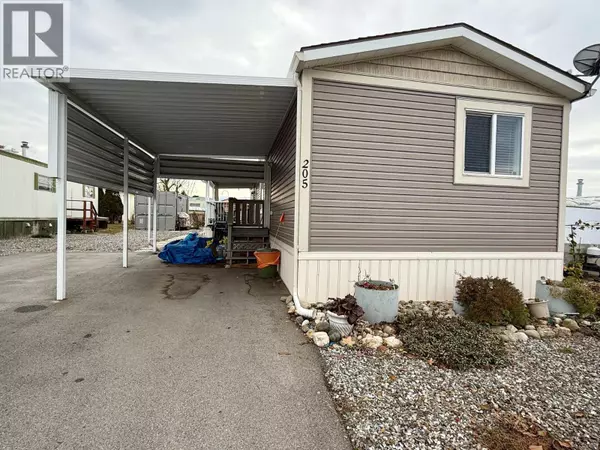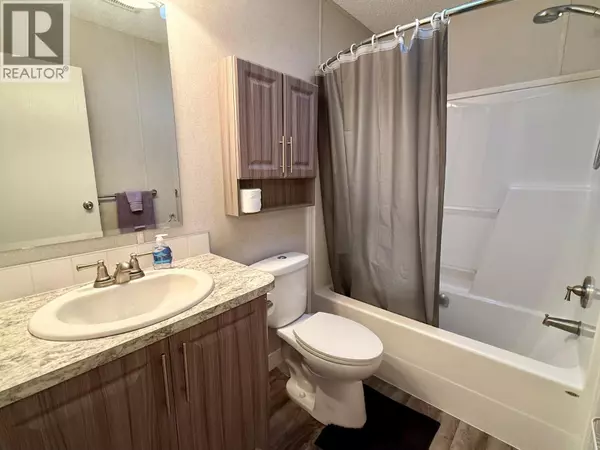
3 Beds
2 Baths
1,020 SqFt
3 Beds
2 Baths
1,020 SqFt
Key Details
Property Type Single Family Home
Listing Status Active
Purchase Type For Sale
Square Footage 1,020 sqft
Price per Sqft $318
Subdivision Ellison
MLS® Listing ID 10369831
Bedrooms 3
Condo Fees $792/mo
Year Built 2017
Source Association of Interior REALTORS®
Property Description
Location
Province BC
Rooms
Kitchen 1.0
Extra Room 1 Main level 8'0'' x 5'0'' Laundry room
Extra Room 2 Main level Measurements not available 3pc Bathroom
Extra Room 3 Main level 9'0'' x 7'6'' Bedroom
Extra Room 4 Main level 9'0'' x 8'10'' Bedroom
Extra Room 5 Main level Measurements not available 3pc Ensuite bath
Extra Room 6 Main level 12'0'' x 11'4'' Primary Bedroom
Interior
Heating See remarks
Cooling Central air conditioning
Flooring Carpeted, Vinyl
Exterior
Parking Features Yes
Community Features Adult Oriented, Rural Setting, Pets Allowed, Rentals Allowed, Seniors Oriented
View Y/N No
Roof Type Unknown
Total Parking Spaces 3
Private Pool No
Building
Lot Description Level
Story 1
Sewer Septic tank

"My job is to find and attract mastery-based agents to the office, protect the culture, and make sure everyone is happy! "







